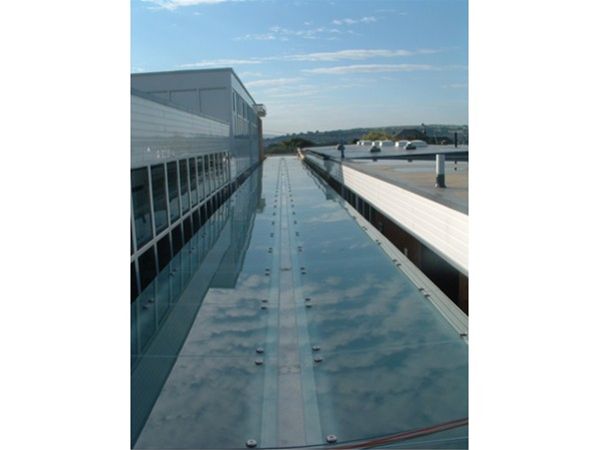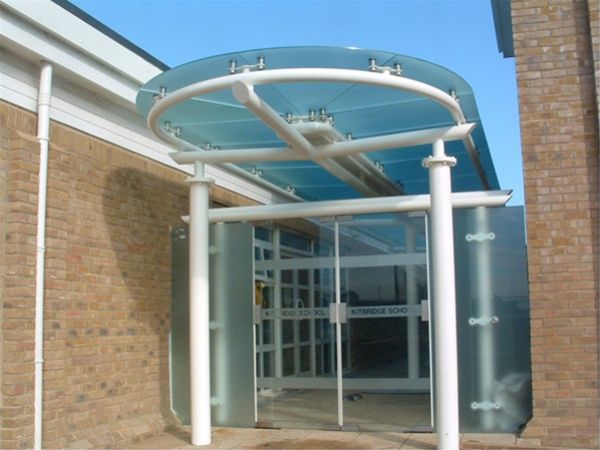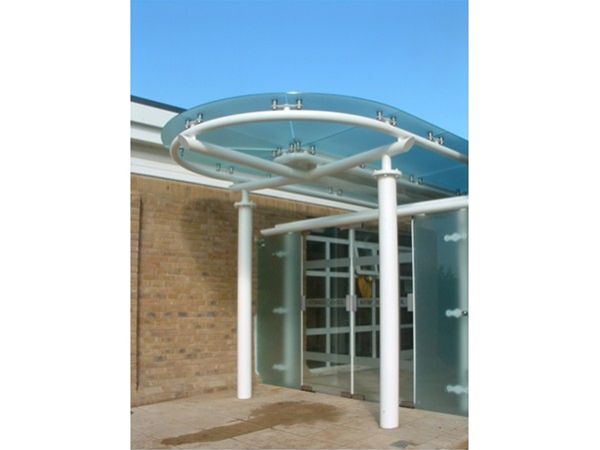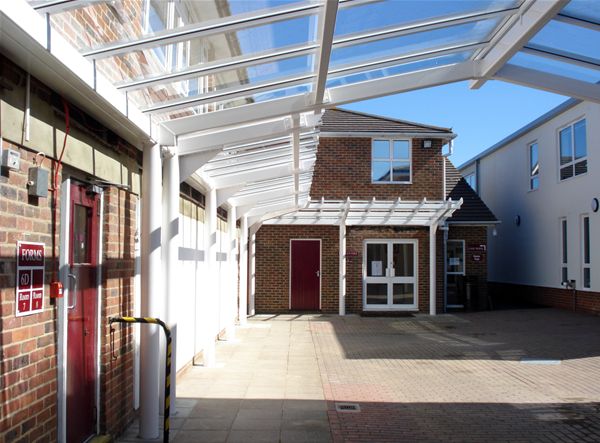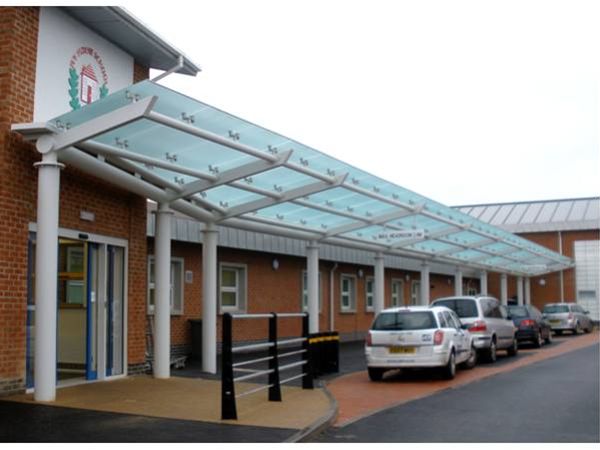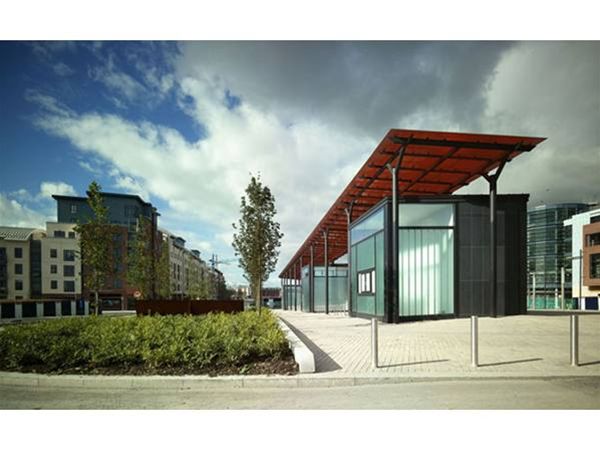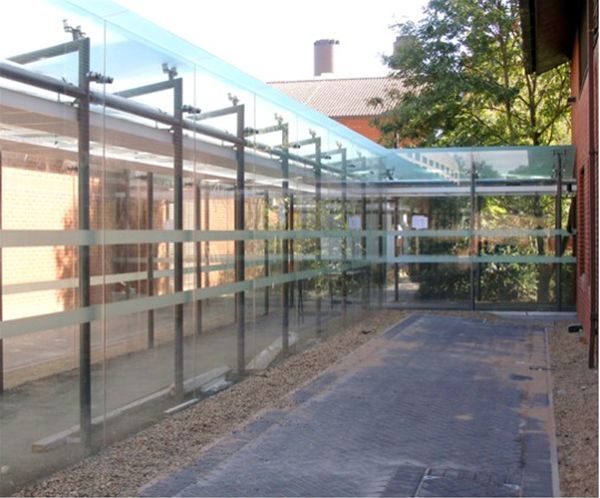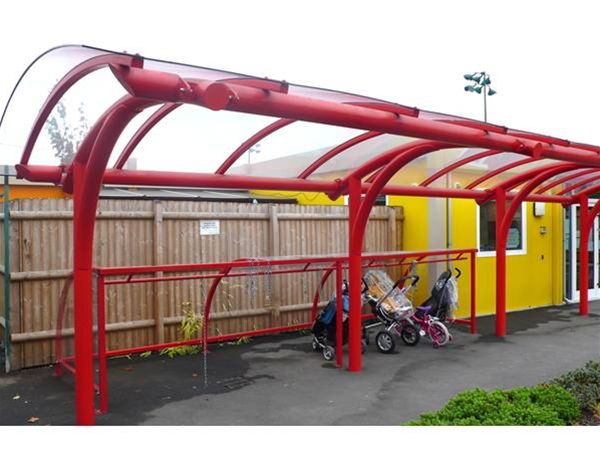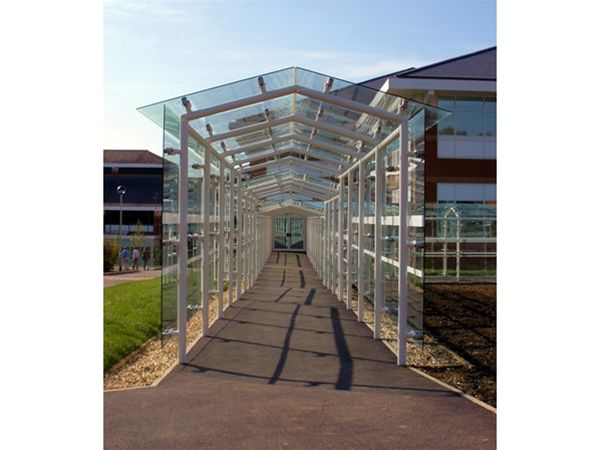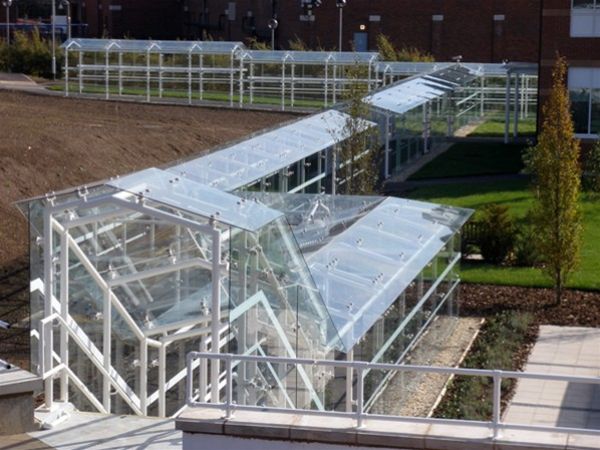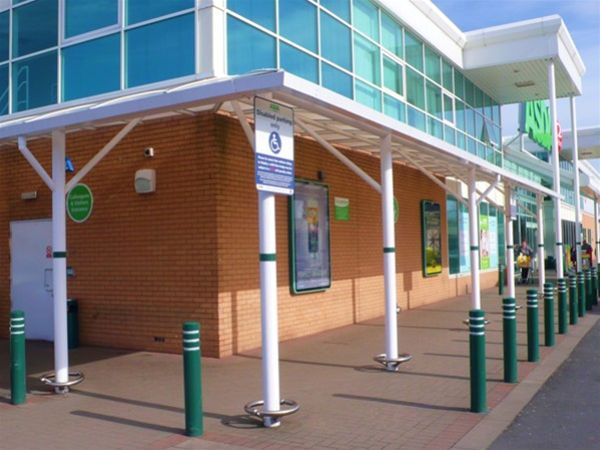Project Description
Urban Design offers a vast array of walkway options in a wide variety of materials. This walkway spanned between two school buildings and provided an enclosed link area, complete with manual opening doors and decorative feature curved glass end panels. Glazing to the roof area is by the use of satinised toughened safety glass panels secured in a stainless steel planar type support system. Vertical panels are clear toughened safety glass again in a planar type arrangement. Support legs are taken to concrete foundations below ground level and all steel work is decorated using our standard heavy duty exterior grade enamel paint system. A central valley gutter arrangement with outlets taken down the support columns completed the intricate design.

