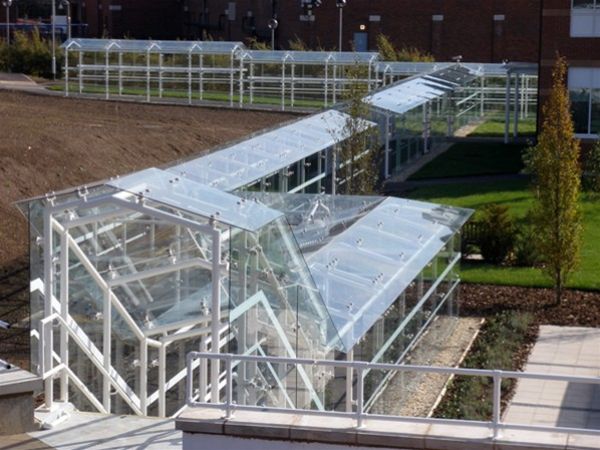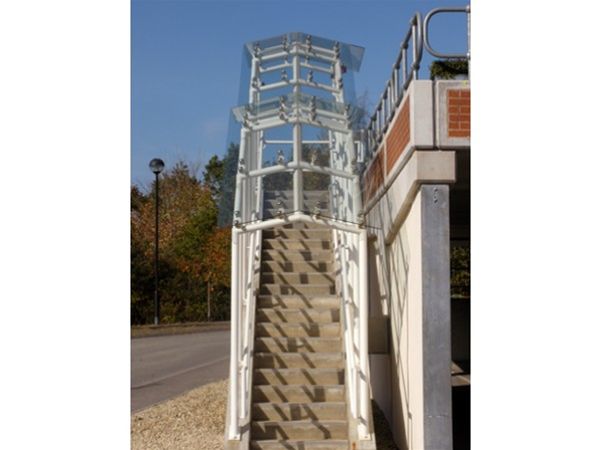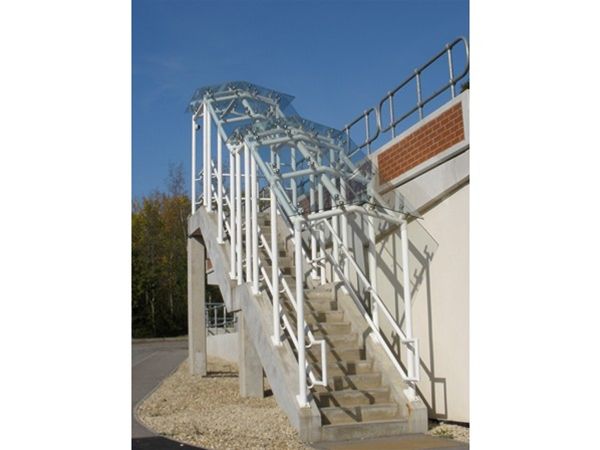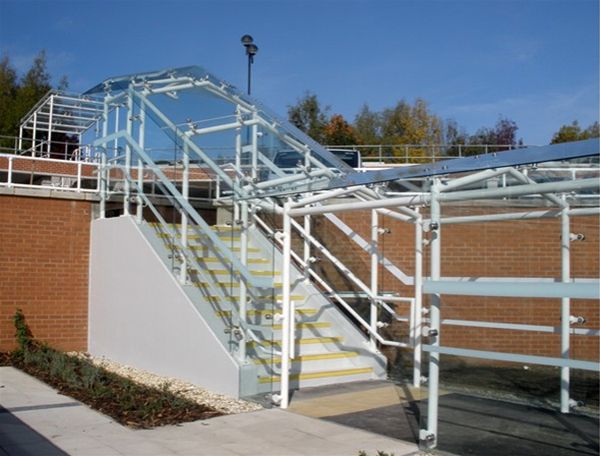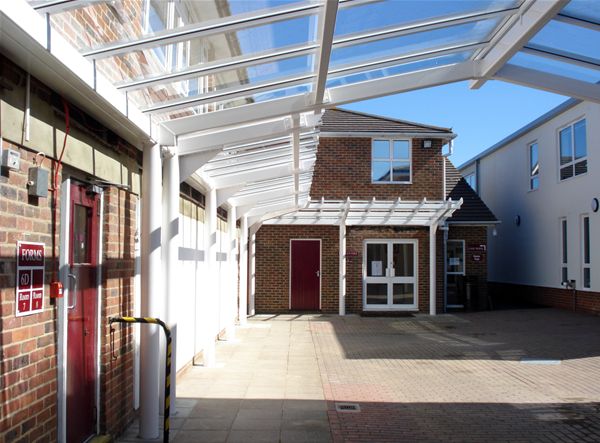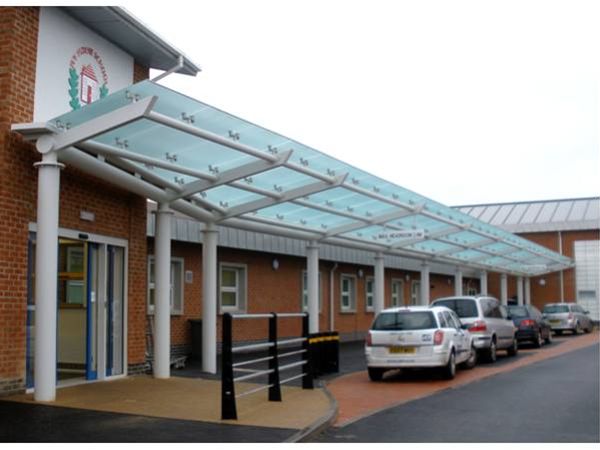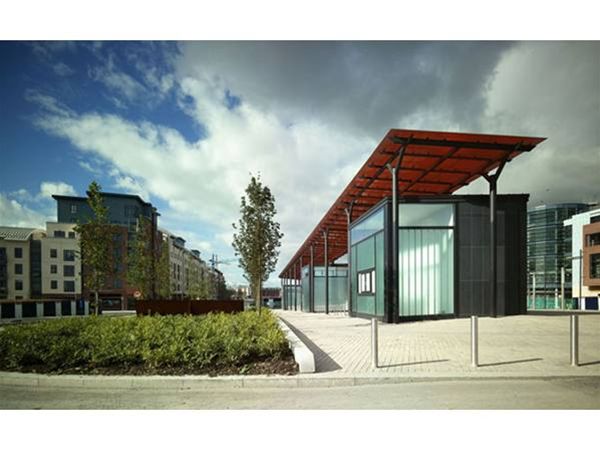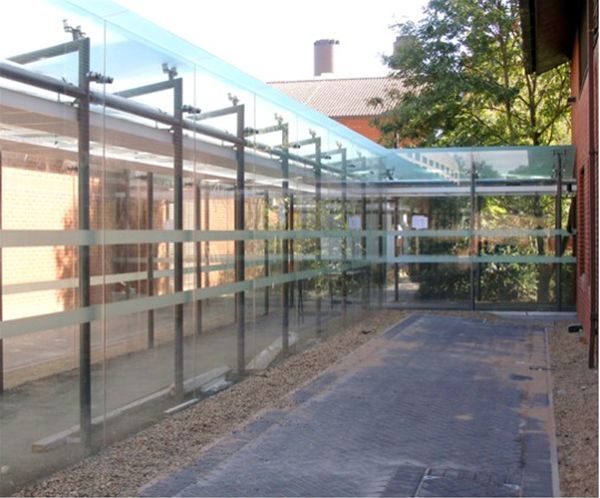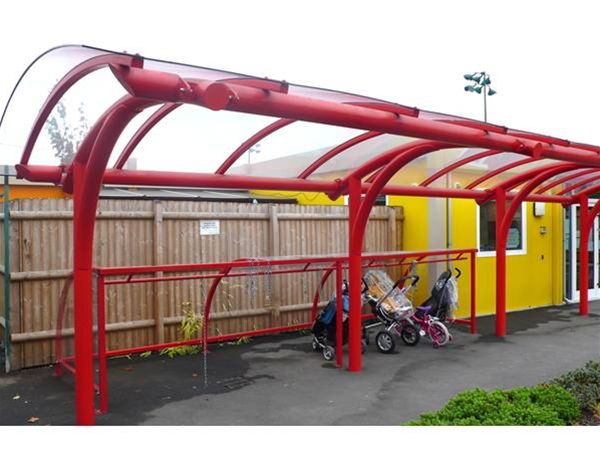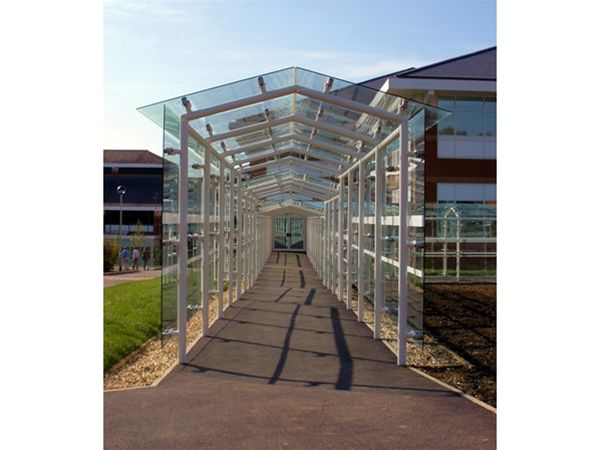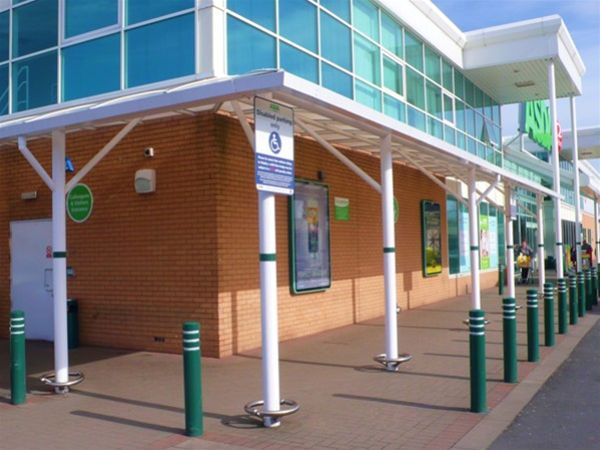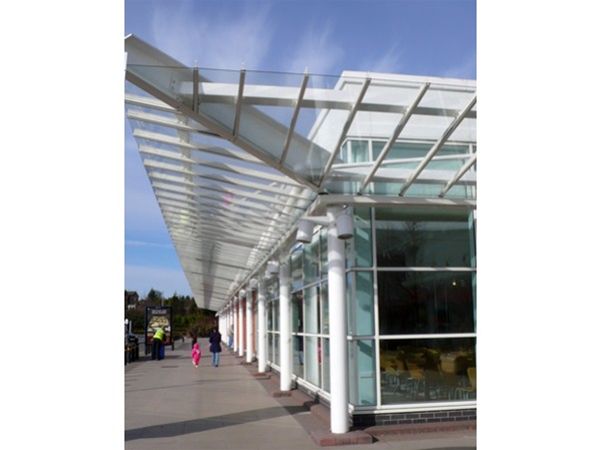Project Description
An extensive arrangement of fully glazed interconnecting walkways. The walkways comprised of an internal decorated mild steel skeleton, minimised to give the most available open space, with glazed vertical sides and glazed apex roof panels. All glazing was of toughened safety glass and was designed to match the fall and rise of the ground conditions and to accommodate stairs and significant level changes. All steel work was decorated using an exterior grade heavy duty high gloss enamel paint system. Glazing panels both vertical and horizontal were supported from the main framework by the use of special fabrication stainless steel planar type fixing brackets.

