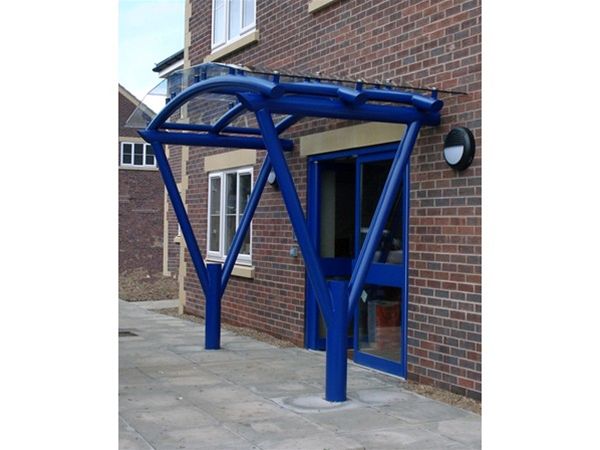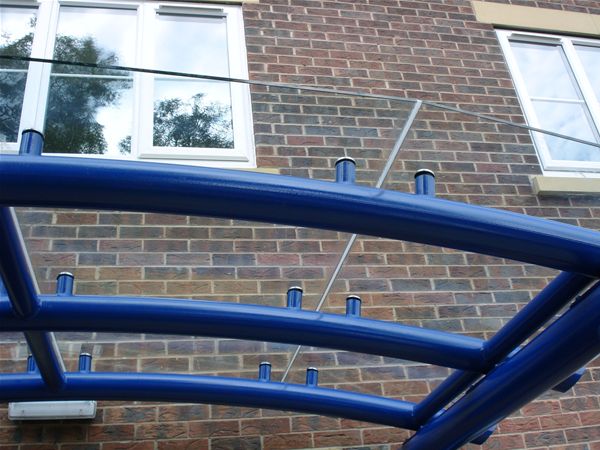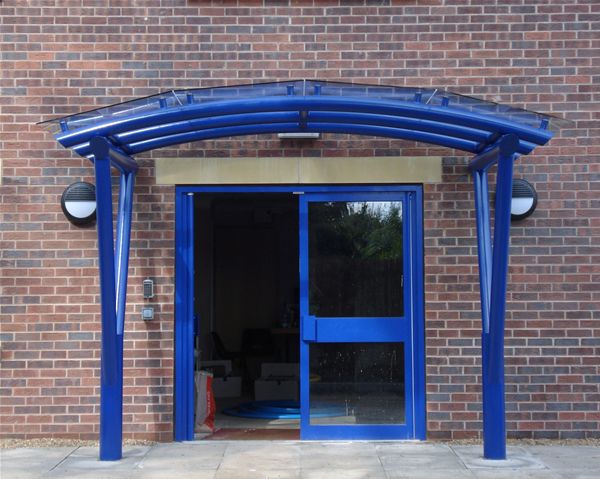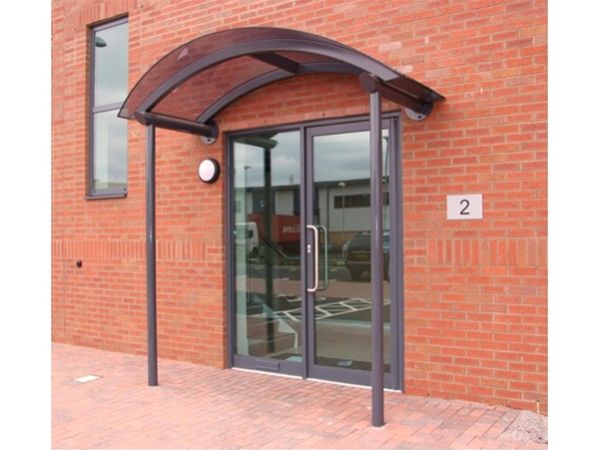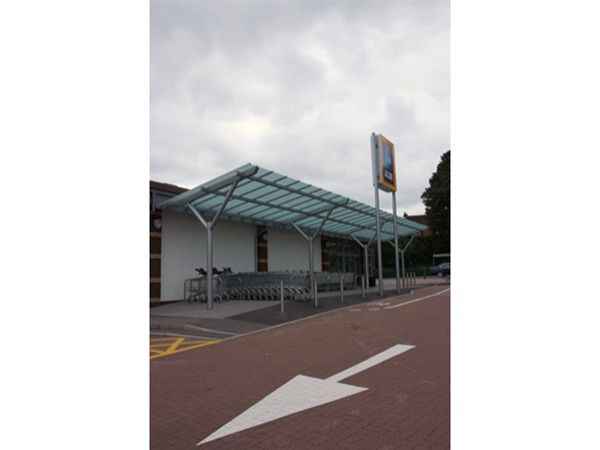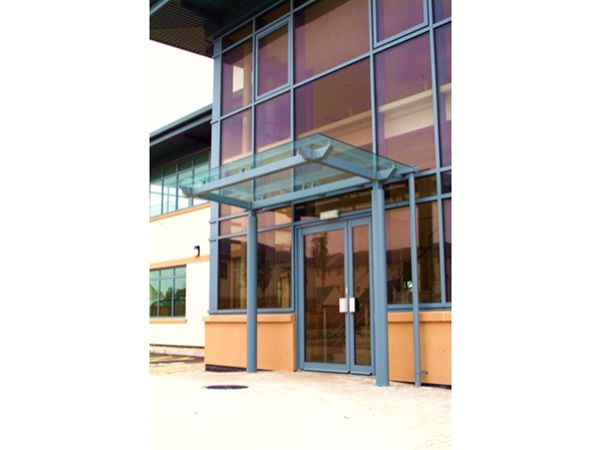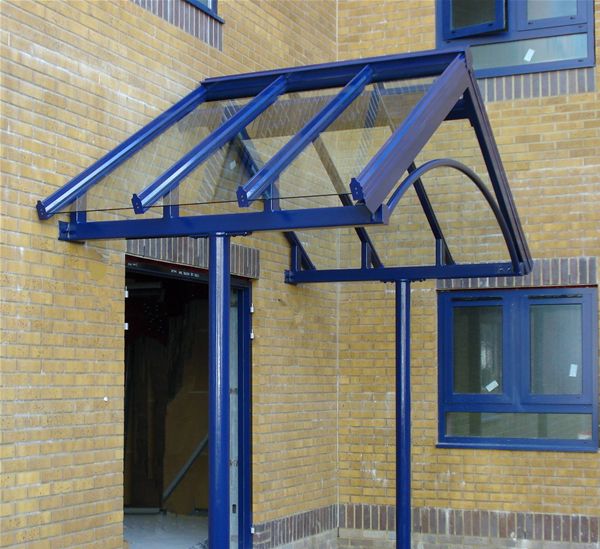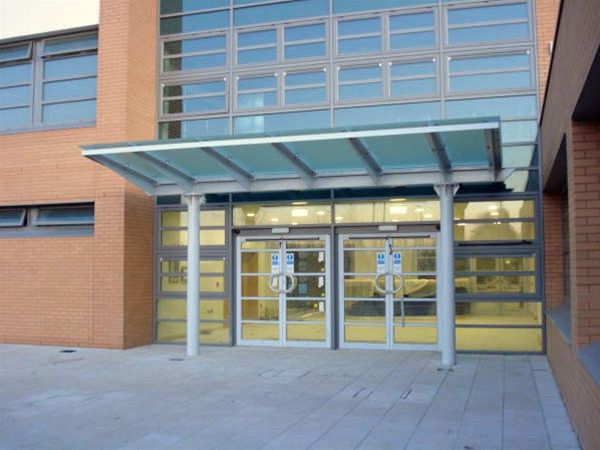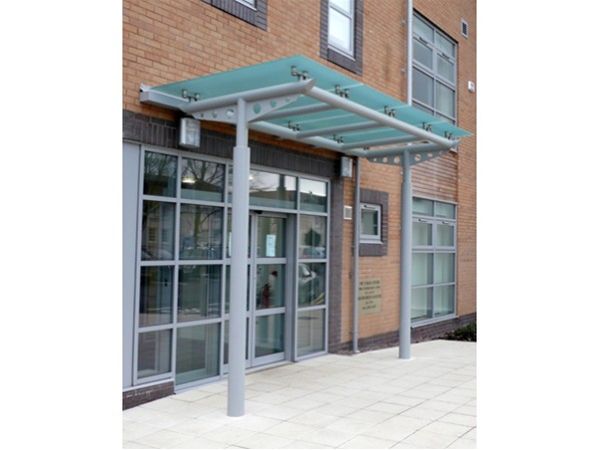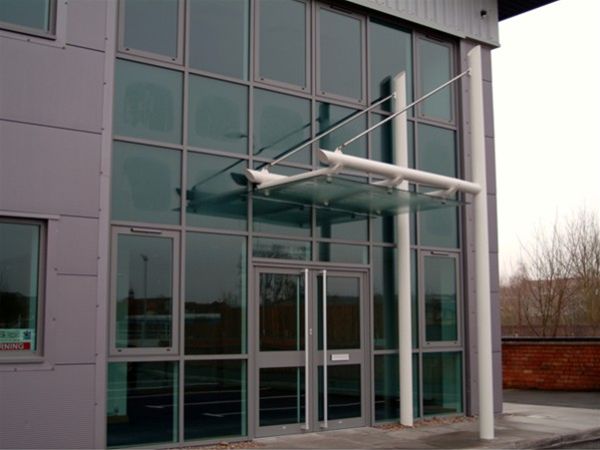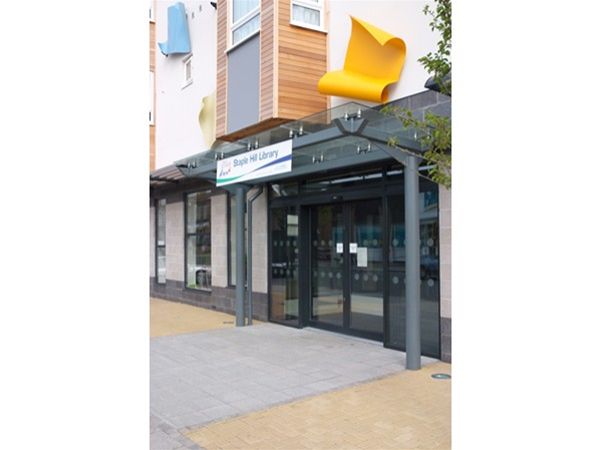Project Description
A fully decorated mild steel CHS framework with Y shaped support columns taken to concrete foundation bases below ground level. Glazing to the roof area was provided by using clear toughened safety glass panels securely fixed in a stainless steel planar type fixing arrangement. The panels were flat but laid in a faceted manner around the curved roof members. All steelwork decorated in a heavy duty exterior grade metallic enamel paint system.

