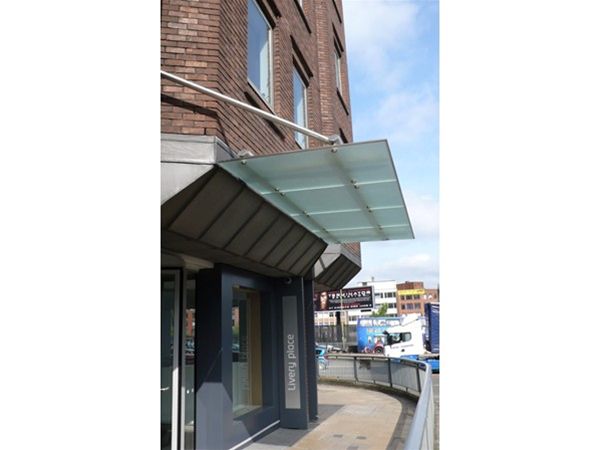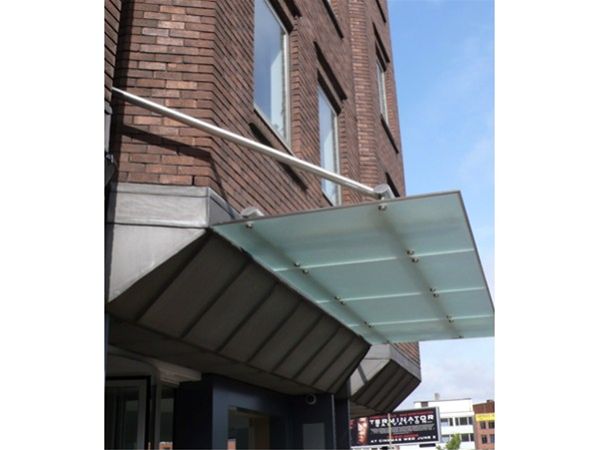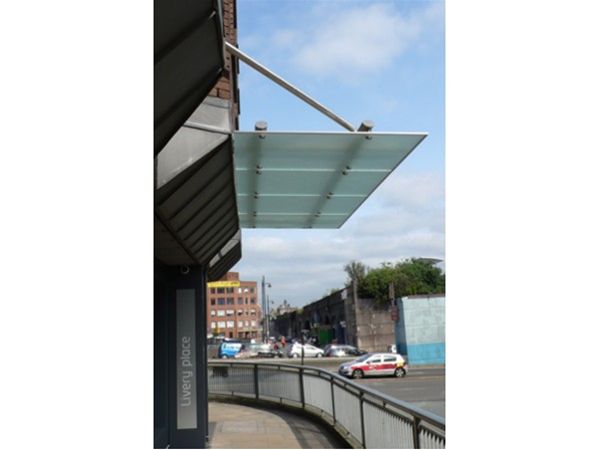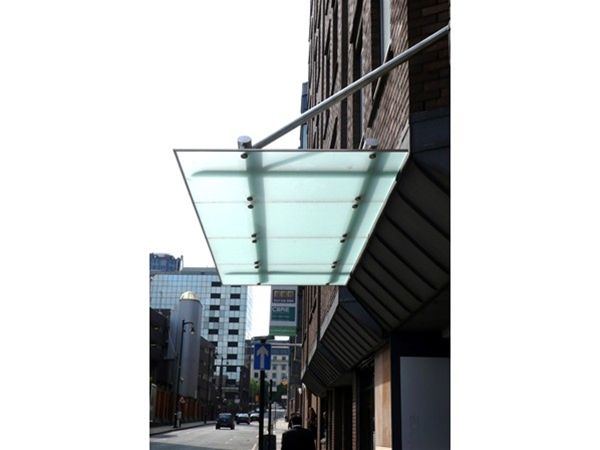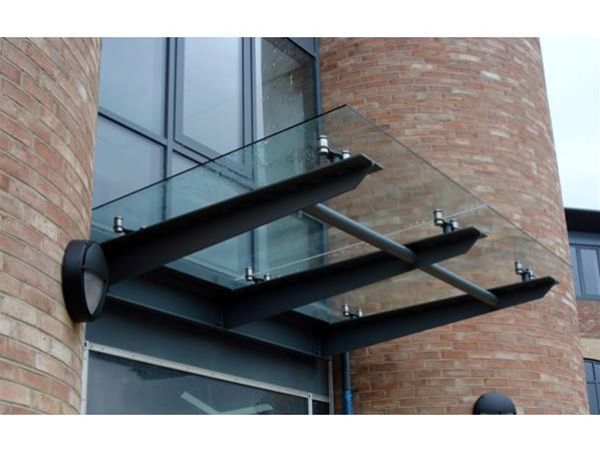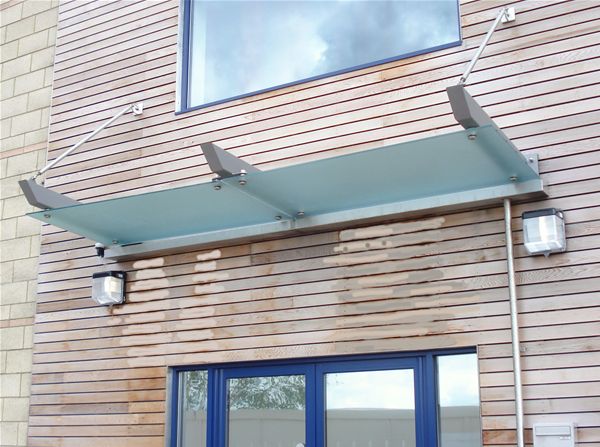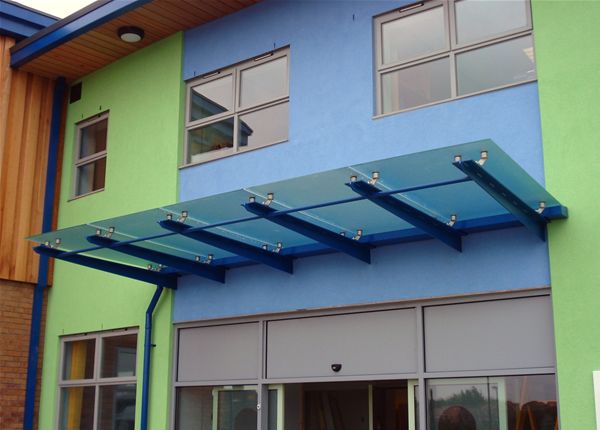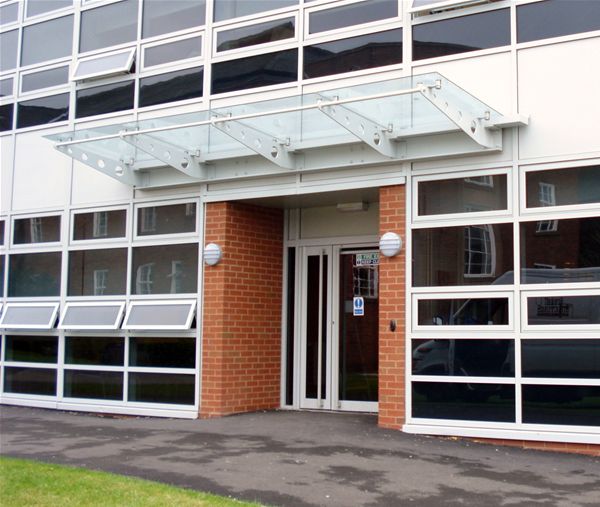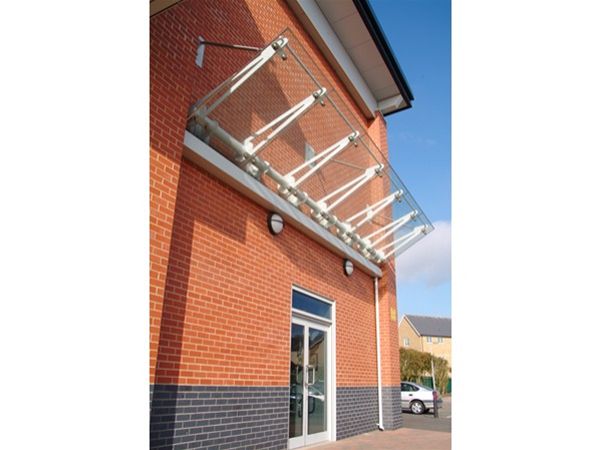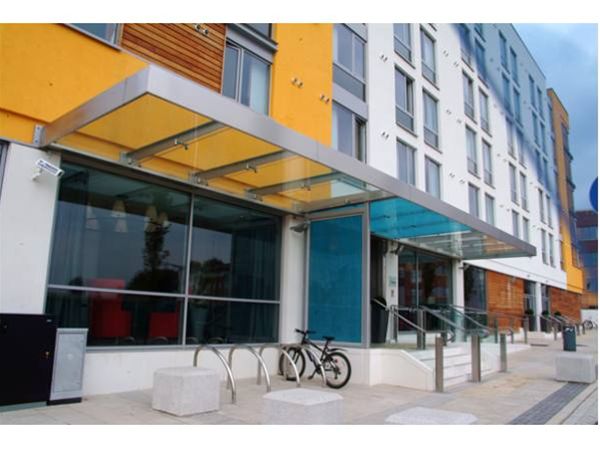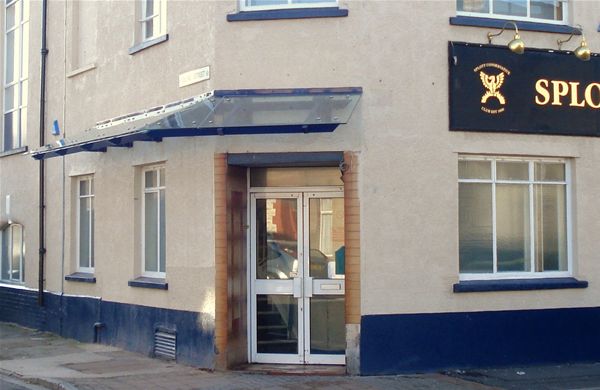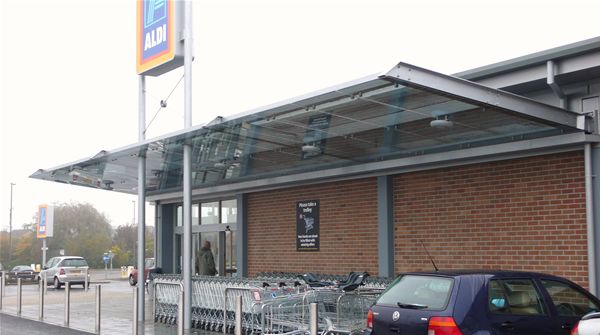Project Description
A full stainless steel CHS support framework fixed securely to internal steel frames with additional supports provided by the use of solid stainless steel rods fixed to the front edge of the canopy and to the structure at a higher level. Glazing to the roof area in a under slung arrangement was created using satinised toughened safety glass panels securely fixed in a stainless steel planar type fixing arrangement.

