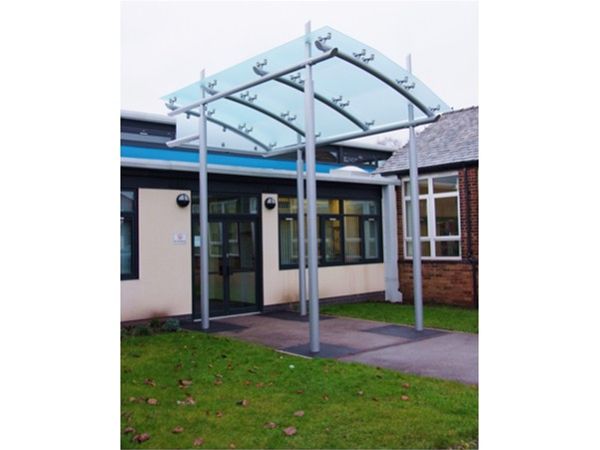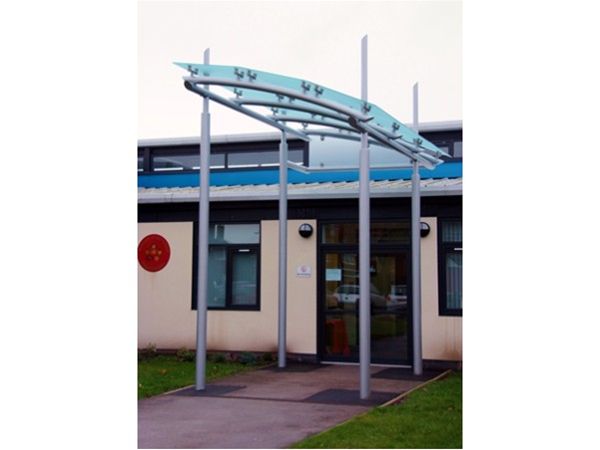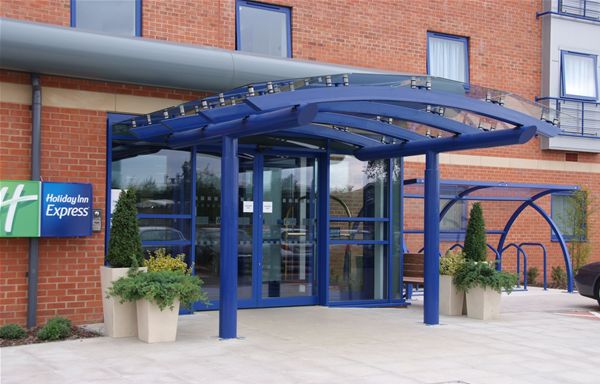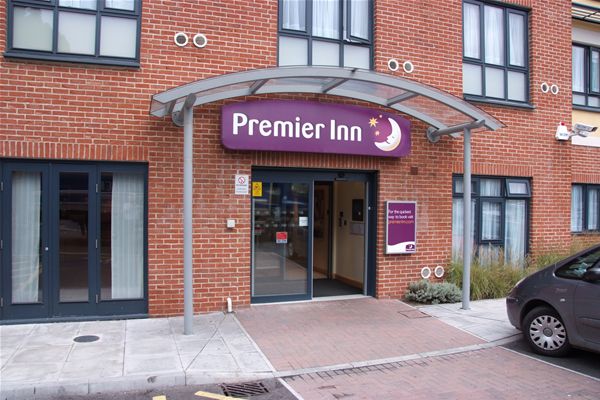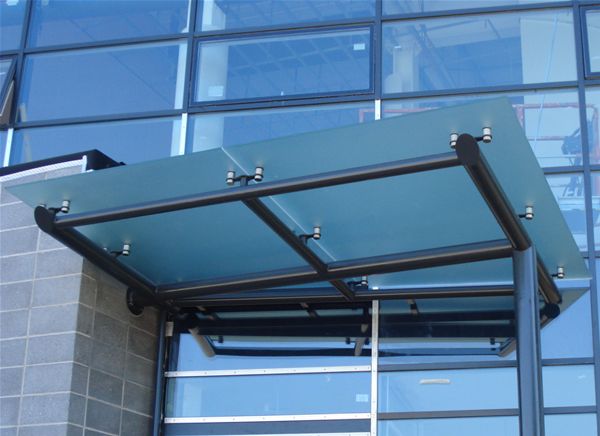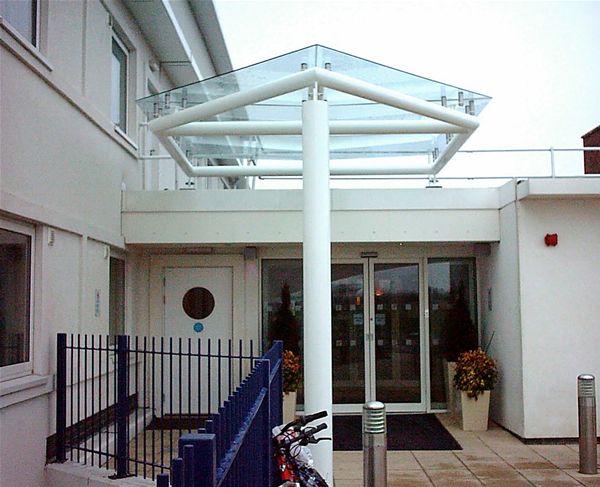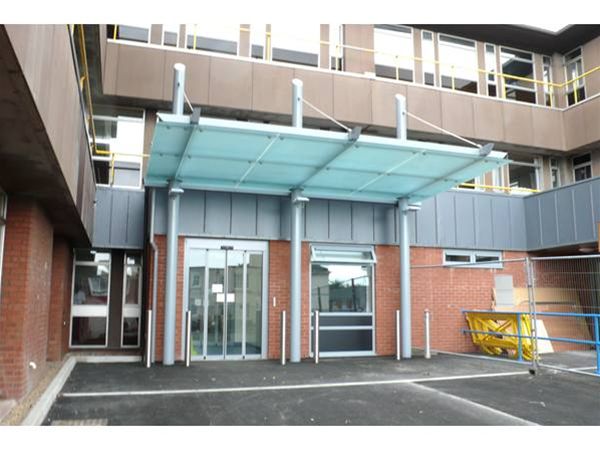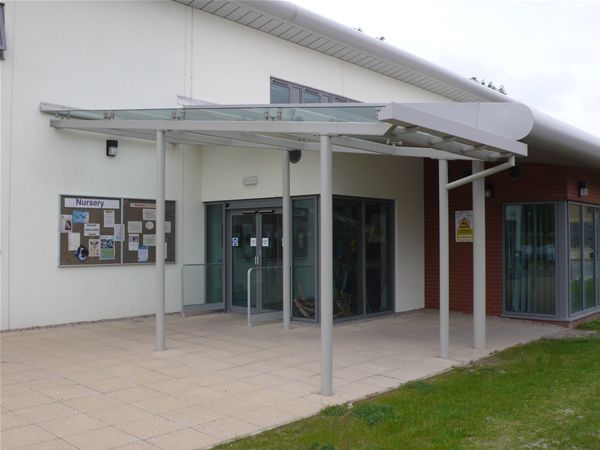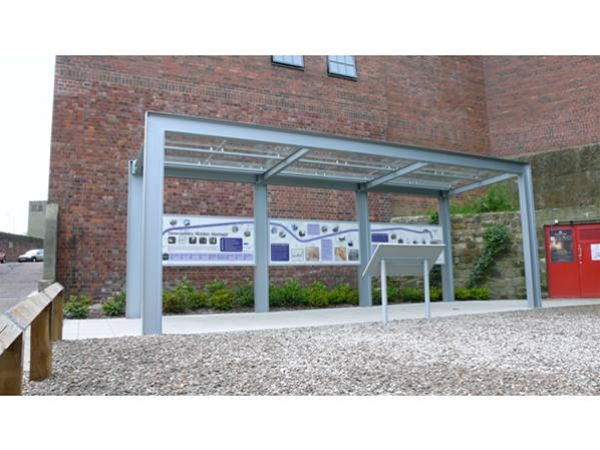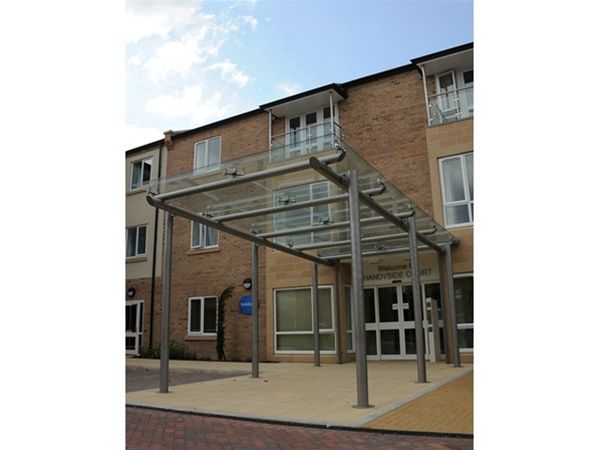Project Description
A full decorated mild steel support framework complete with column legs taken down to concrete foundation bases below ground level. Glazing to the roof area was provided by the use of satinised toughened safety glass panels securely fixed in place using stainless steel planar type fixing brackets. Panels were flat but laid in a faceted arrangement around the curve of the rolled roof members. A vertical end glazed panel was used to give extra protection at high level from driving rain.

