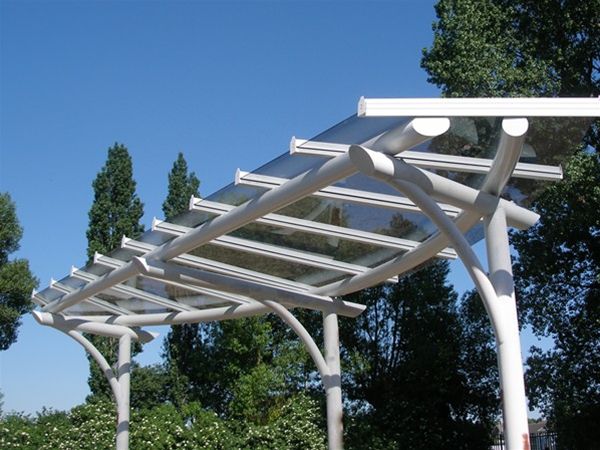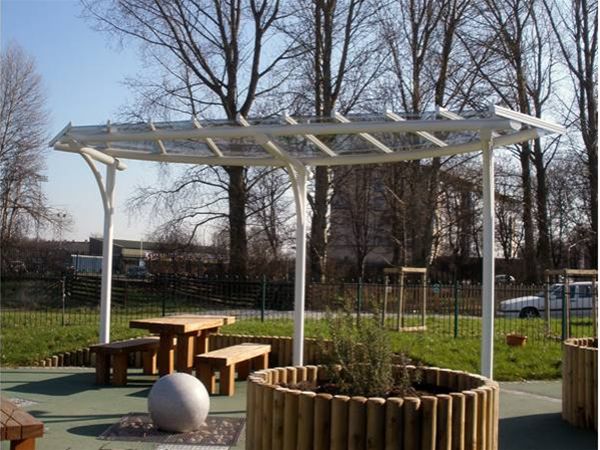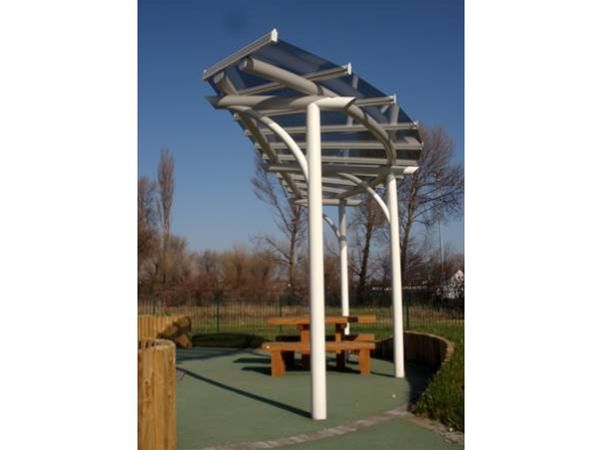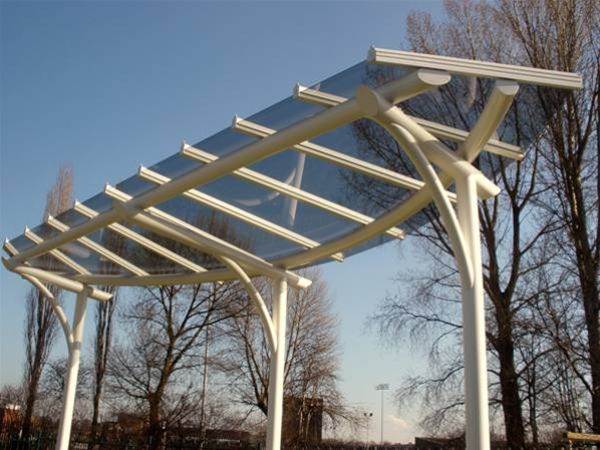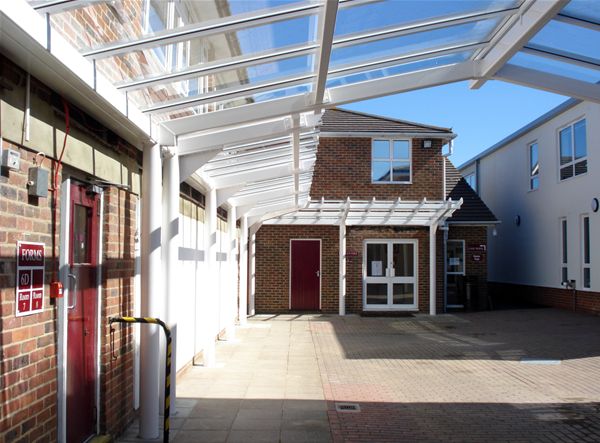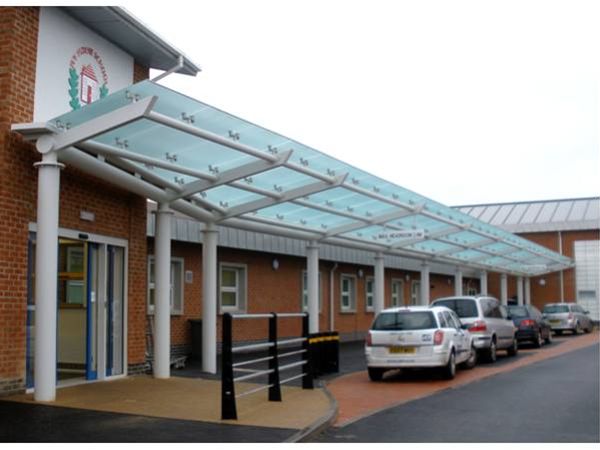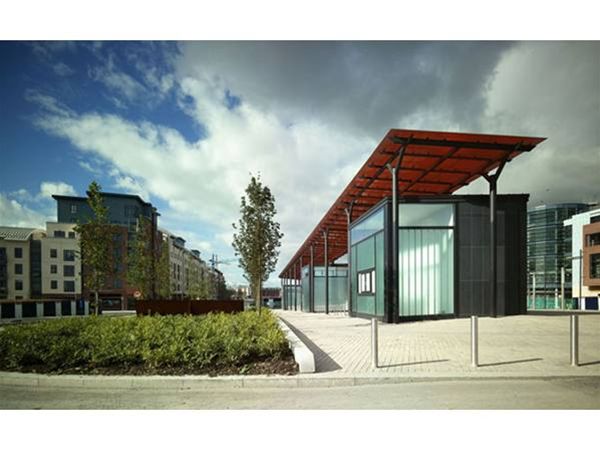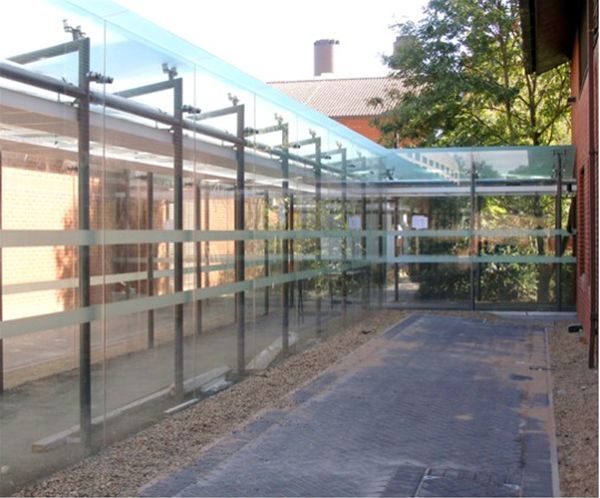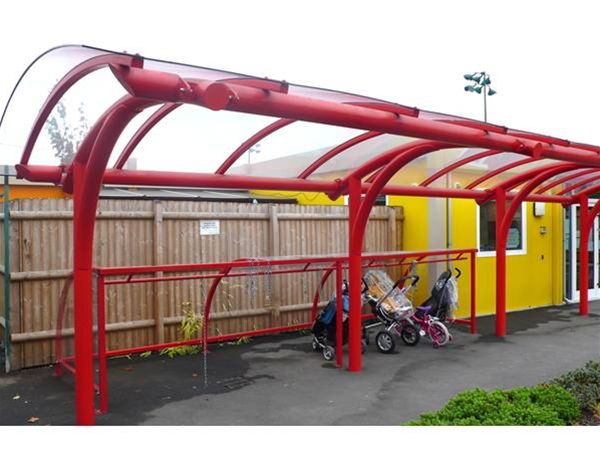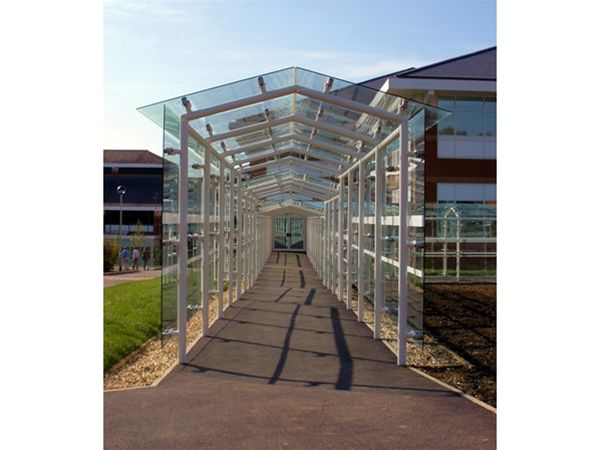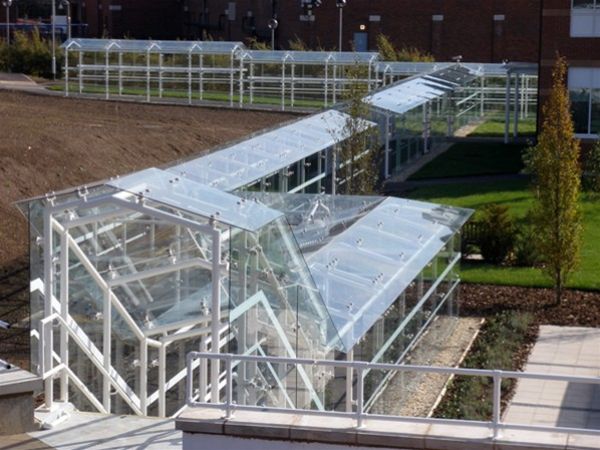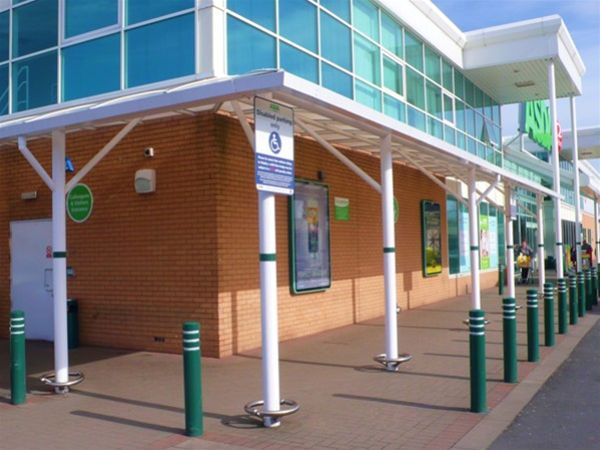Project Description
For a community day care centre Urban Design were asked to provide a free standing glazed structure which both provided shelter and acted as a meeting feature point. Decorated CHS steel columns were fixed to concrete foundation pads, with a roof sub frame of rolled CHS members. Clear toughened safety glass panels were held in a polyester powder coated glazing bar system and glass panels were cut with radius edges on the rear to follow the curvature of the roiled CHS.

