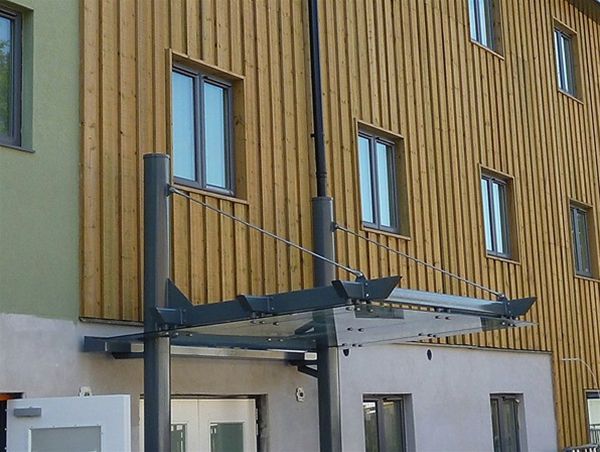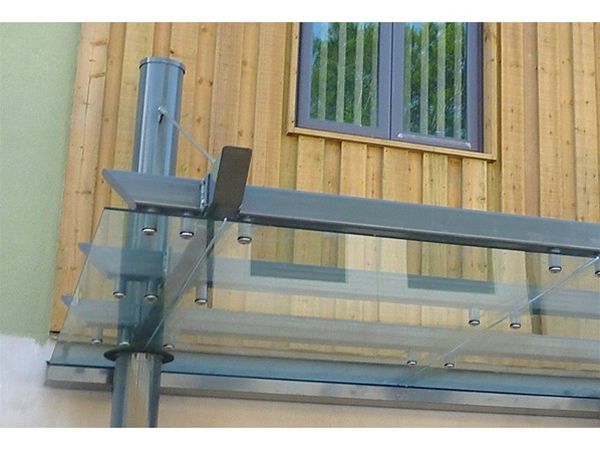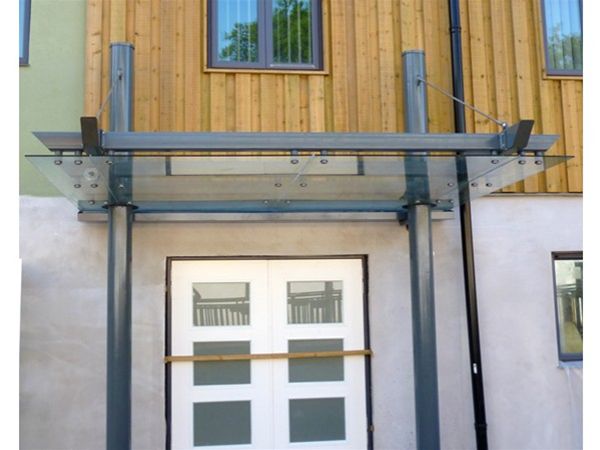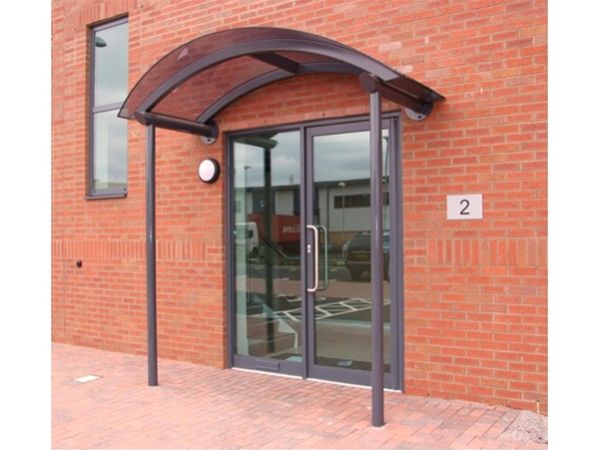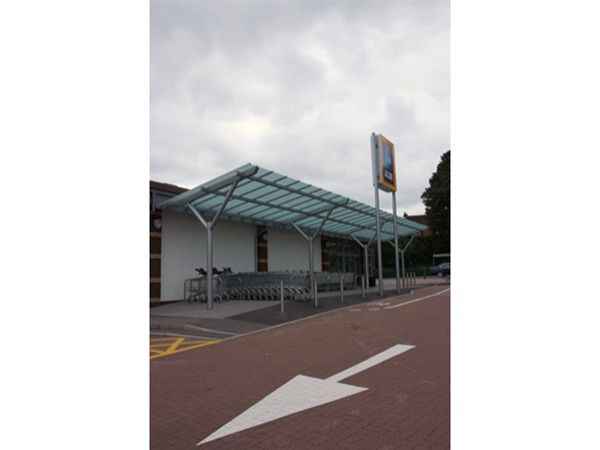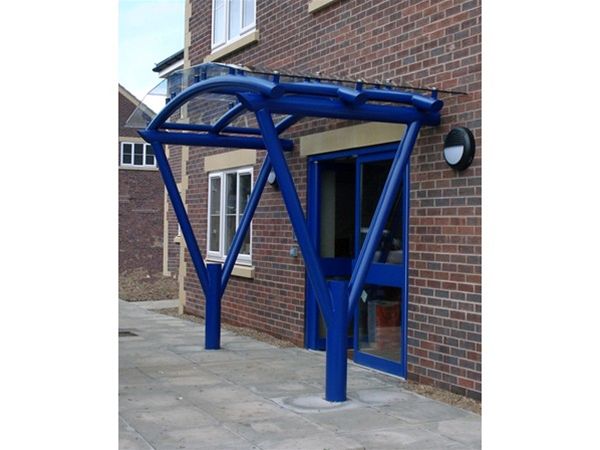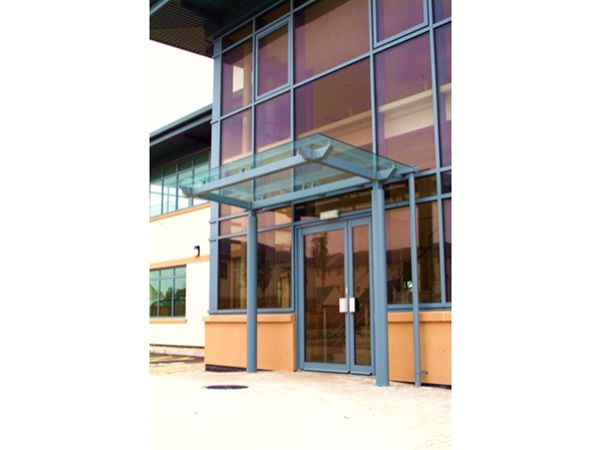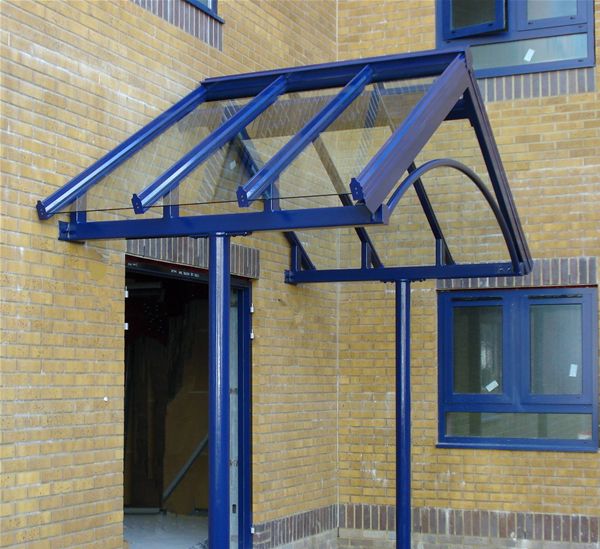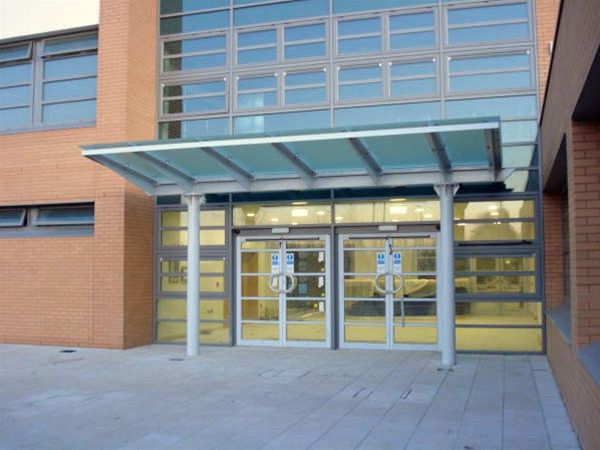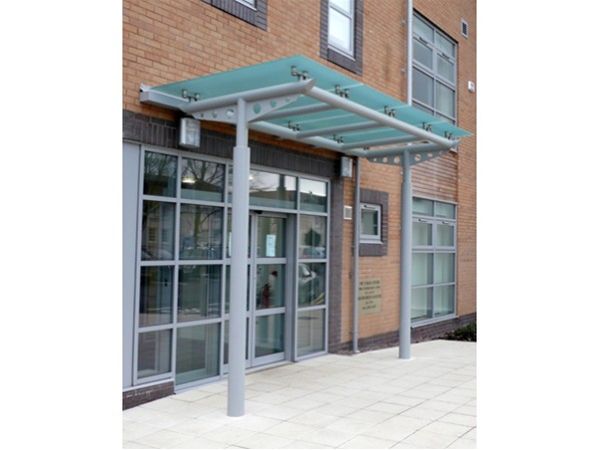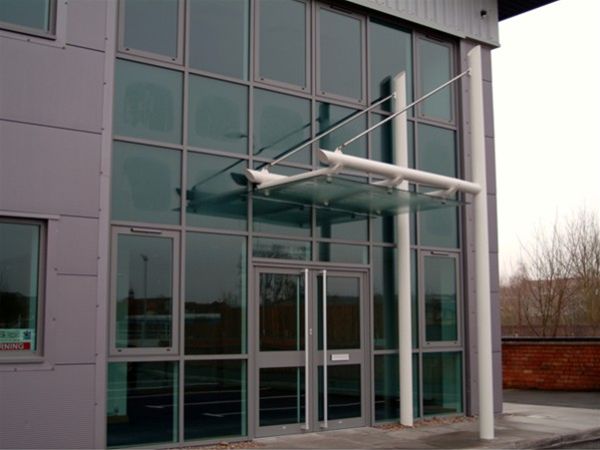Project Description
A supported canopy to an office development in Epsom using standard clear glass glazing panels supported by the use of stainless steel planar type fittings which were underslung on a fully decorated mild steel framework. The glass panels were cut around the extended height support columns and sealed using an aluminium flashing cover. A rear gutter channel completed the design along with additional stainless steel tie rod fixings.

