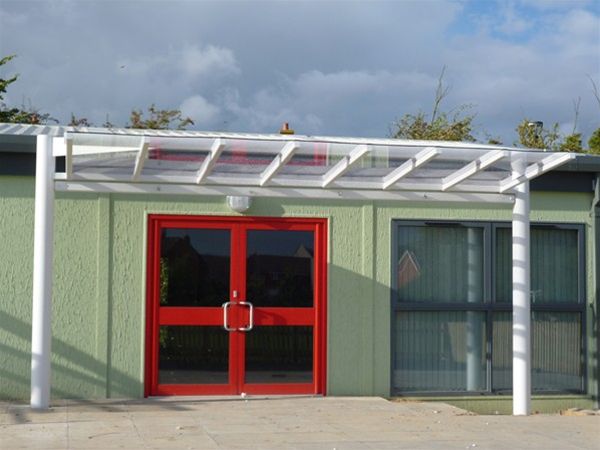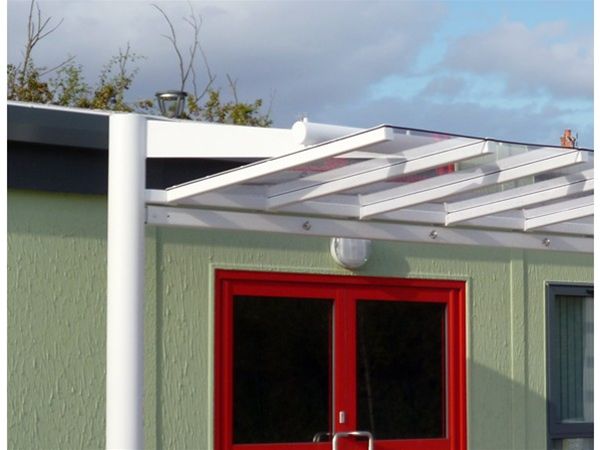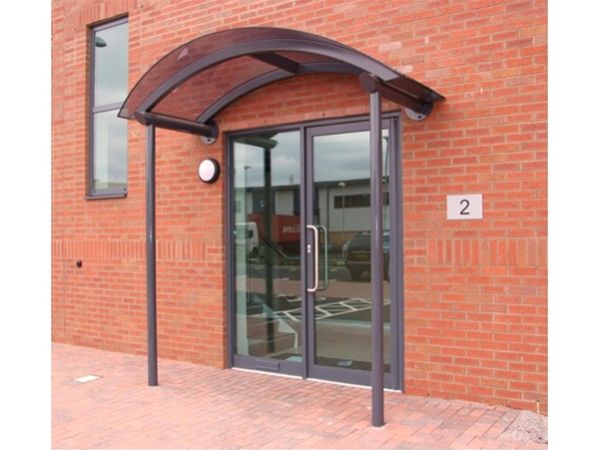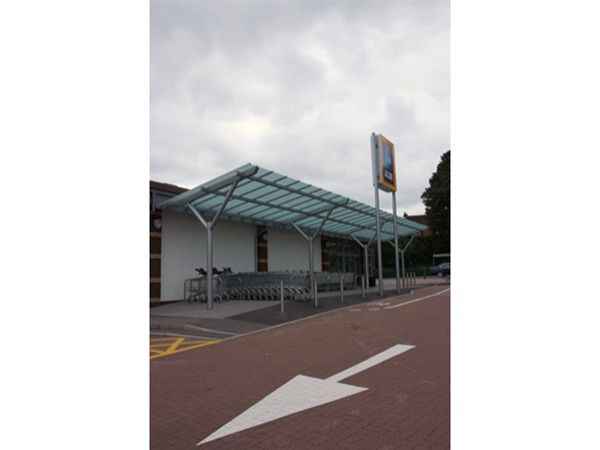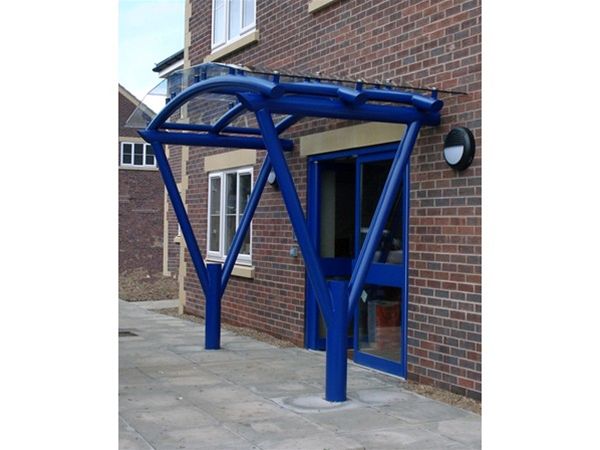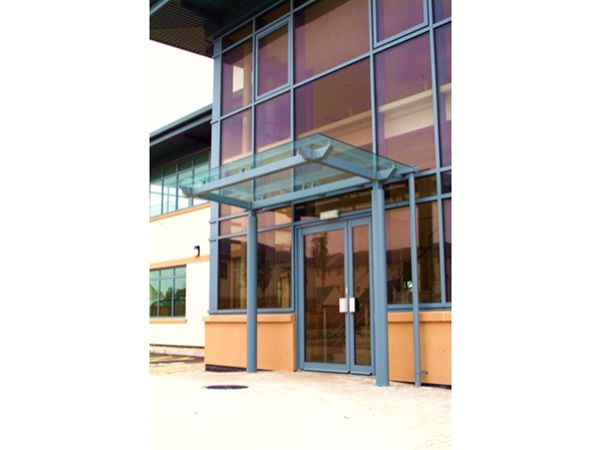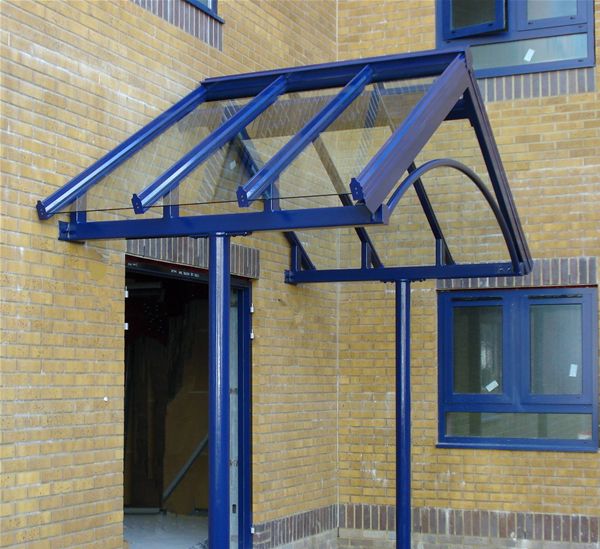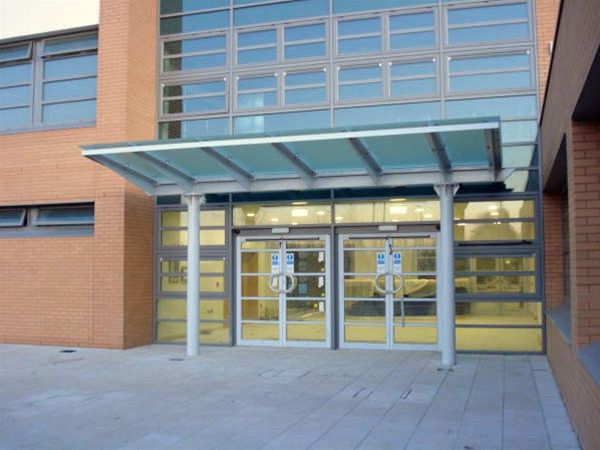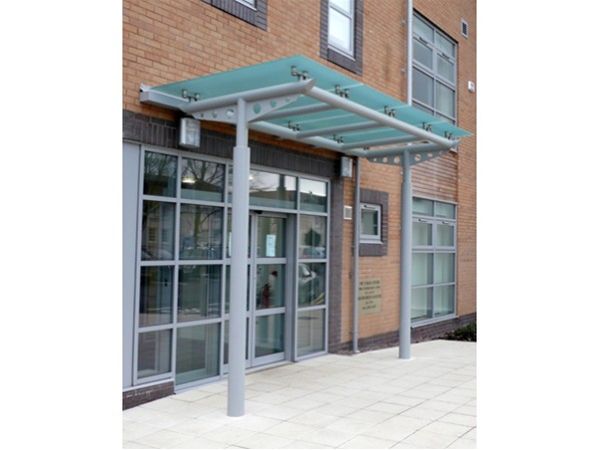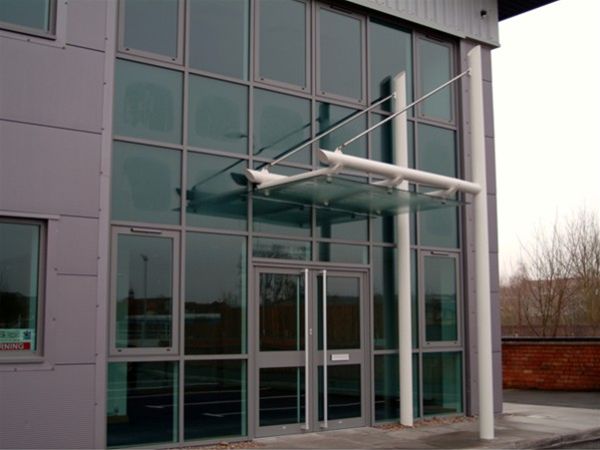Project Description
A free standing polycarbonate glazed entrance canopy feature comprising of a decorated mild steel framework and outer support columns. The roof area was sloped out from the building to create a natural fall to the rear where a gutter channel and downpipe dispersed rainwater. The roof was covered in PETG polycarbonate roof sheets which were securely fixed and sealed using neoprene gaskets and steel glazing straps. The rear columns were taken above the height of the canopy and laser profiled cantilever members were used to provide additional support for the roof area, completing the glazed canopy unit.

