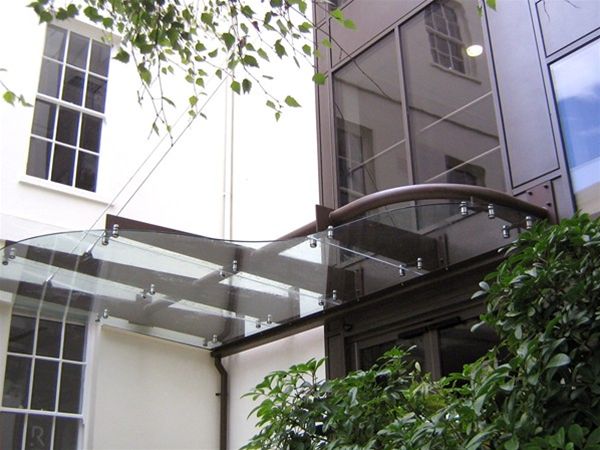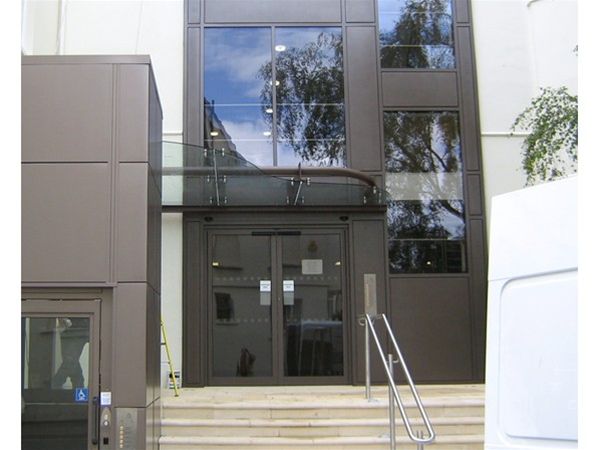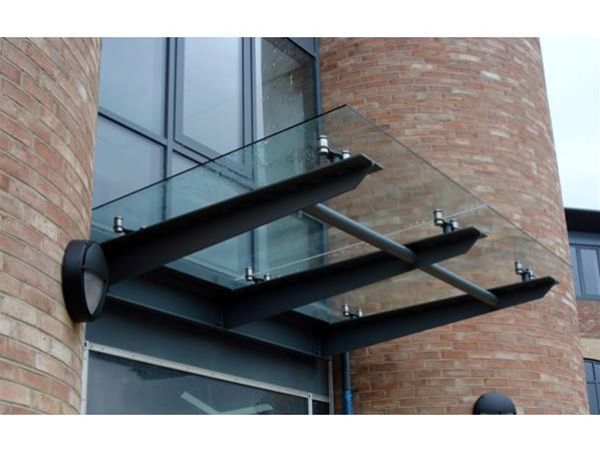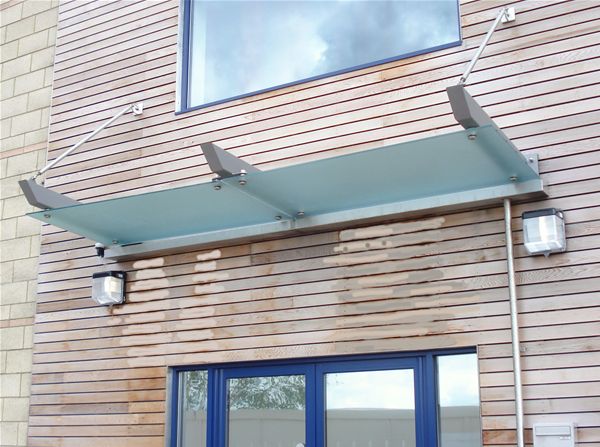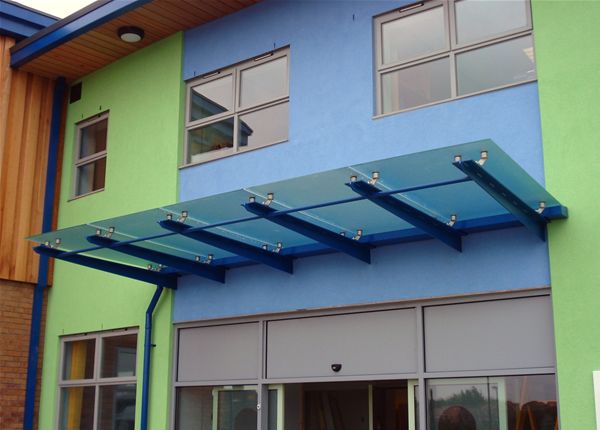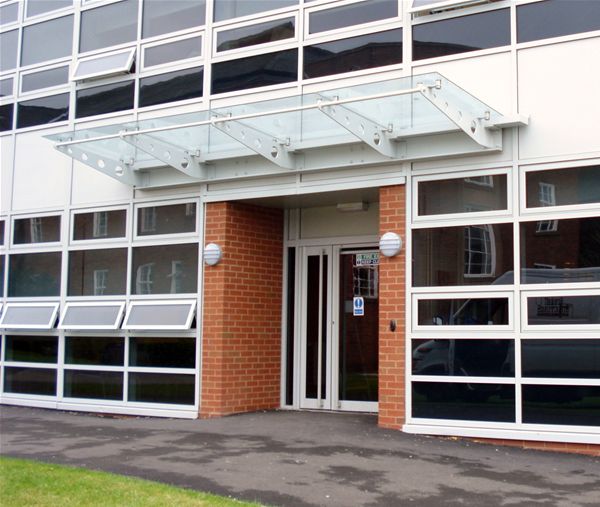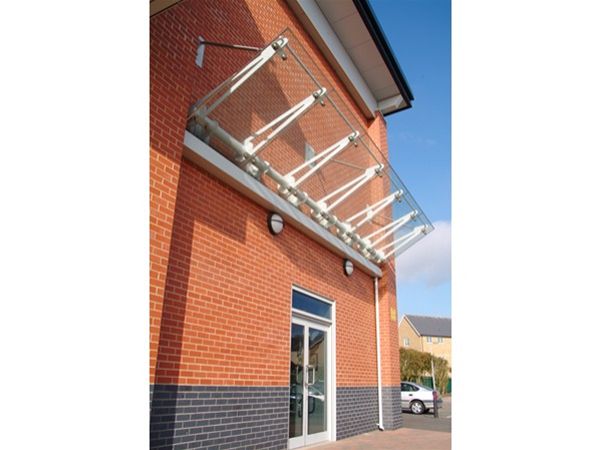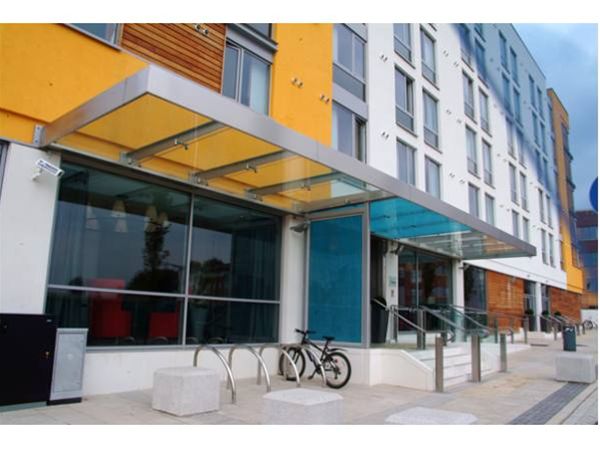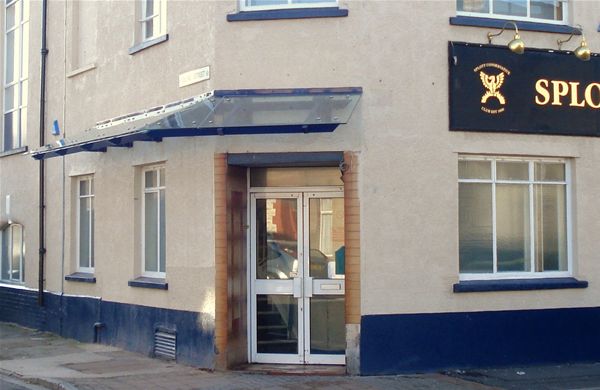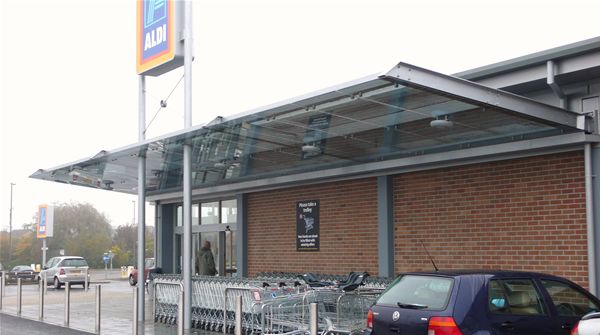Project Description
A unique glazed suspended entrance canopy feature on an office in Cheltenham. The framework to the glazed canopy was formed using a combination of CHS roiled members and profiled laser cut flat plates. The glass panels were cut and shaped with a radius front edge to give the glazed canopy unit a special edge feature. As the canopy was suspended from the main building a series of stainless steel tie rods were fixed to the front edge and to the building at a higher level to provide extra stability.


