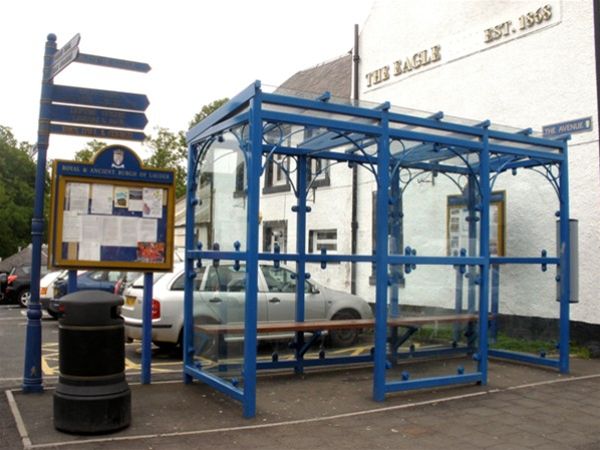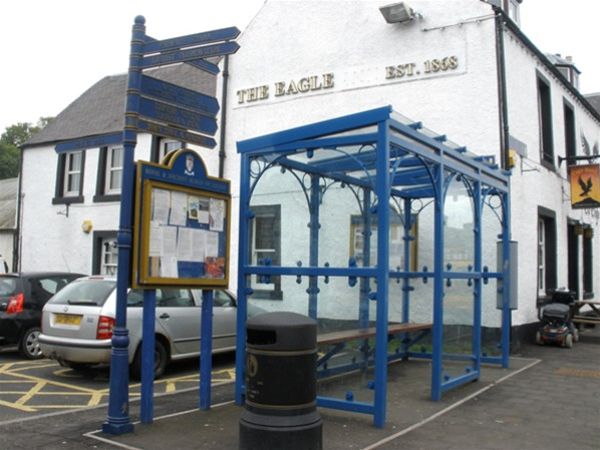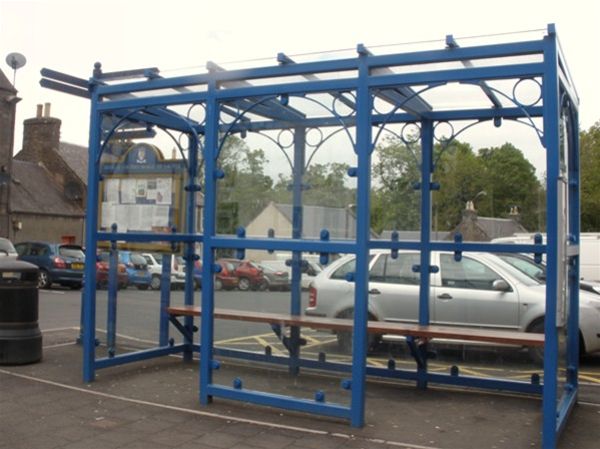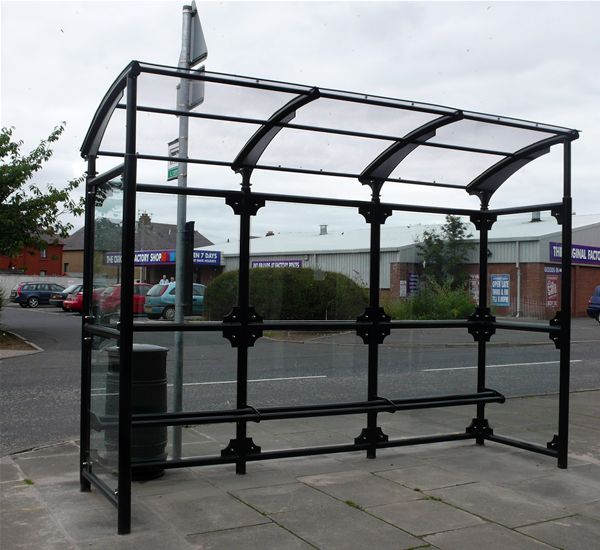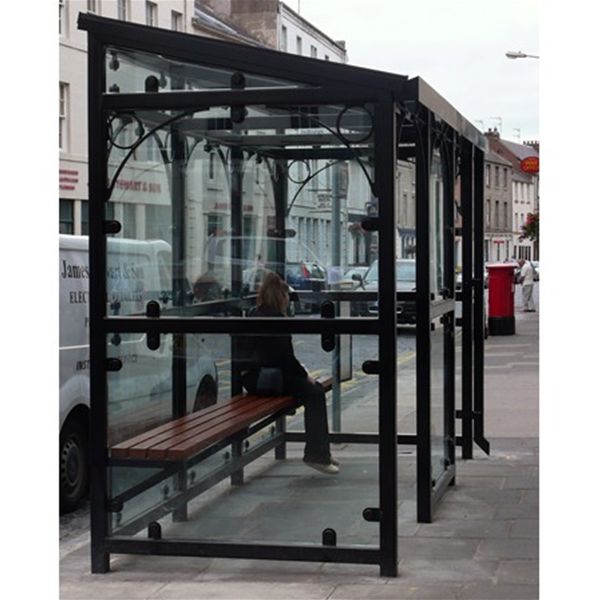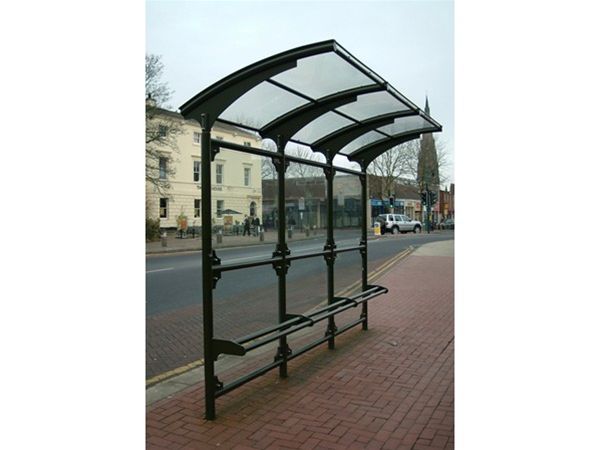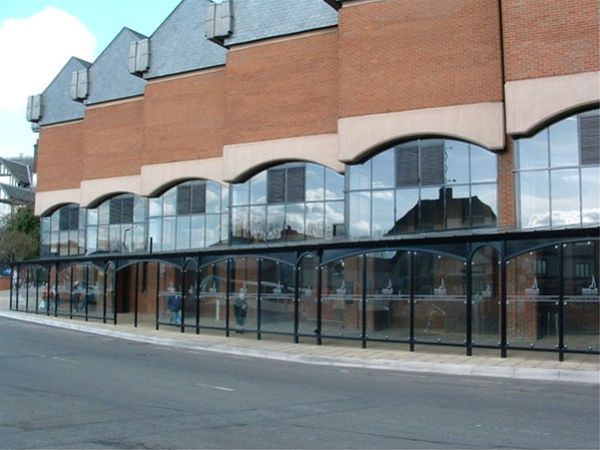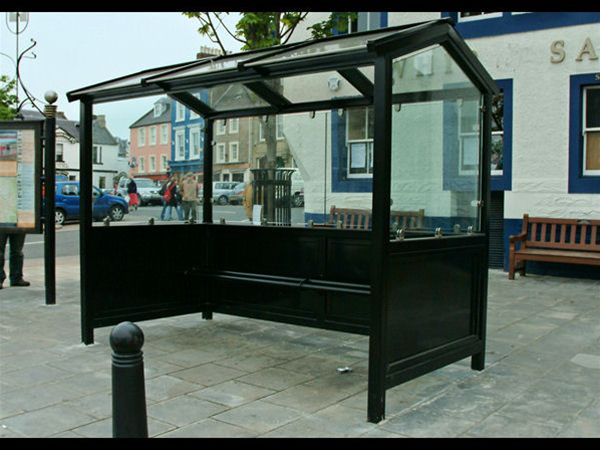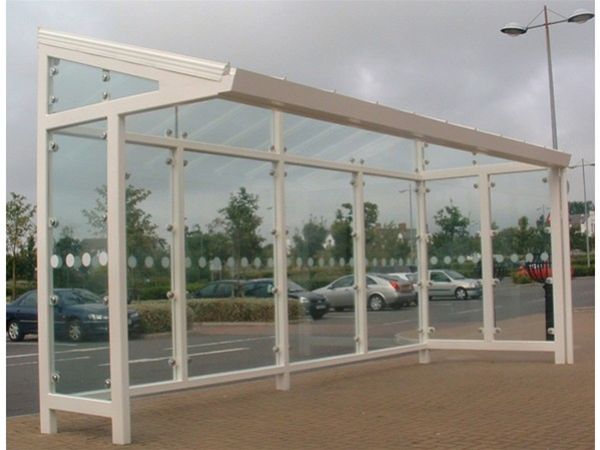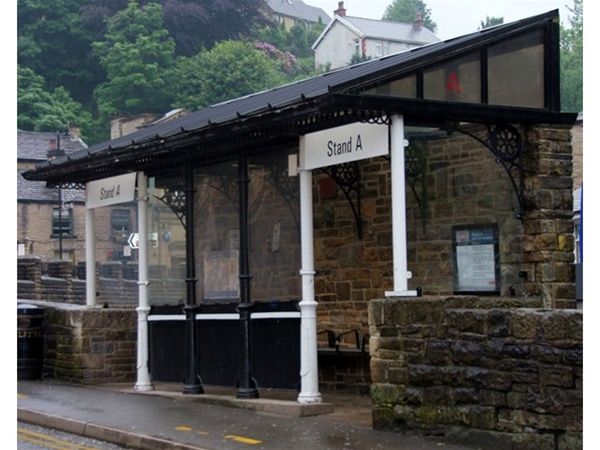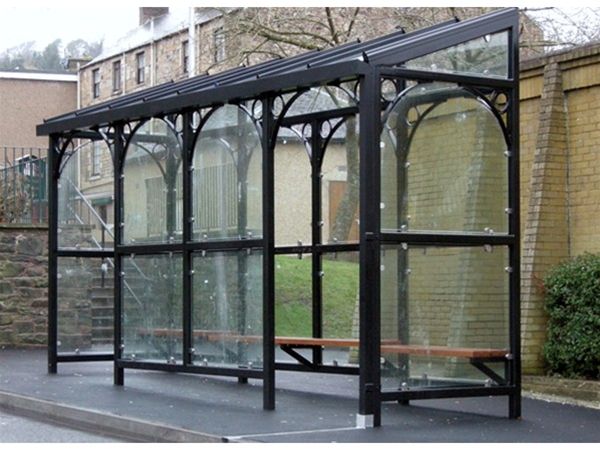Project Description
A fully enclosed 3 bay passenger waiting shelter unit, from our VICTORIAN SHELTER RANGE. Shelters comprise of a fully decorated framework with SHS/RHS legs taken to concrete foundation bases below ground level. Roof glazing is by the use of clear or anti sun grey toughened safety glass panels secured in a polyester powder coated patent glazing bar system. Vertical panels are clear heavy duty toughened safety glass fixed in place using anti vandal fixings throughout. All steelwork items were fully decorated using a heavy duty exterior grade high gloss paint system. Shelters can be provided with or without integral seating either in tubular steel or timber sections. The example shown shows an integral Iroko timber seat and has a full integral drainage system to the roof area. Extra decoration is provided by the use of aluminium spandrel units. Units can be provided in combinations of multiple bays and with or without front or end panels. Entry and exit points can vary subject to location. Standard bays are 1.2mtrs in length.

