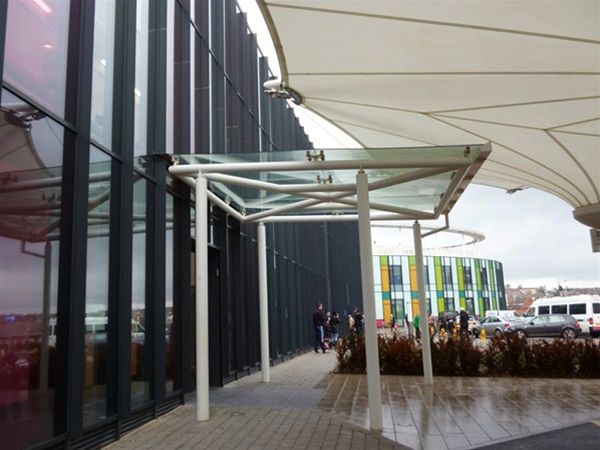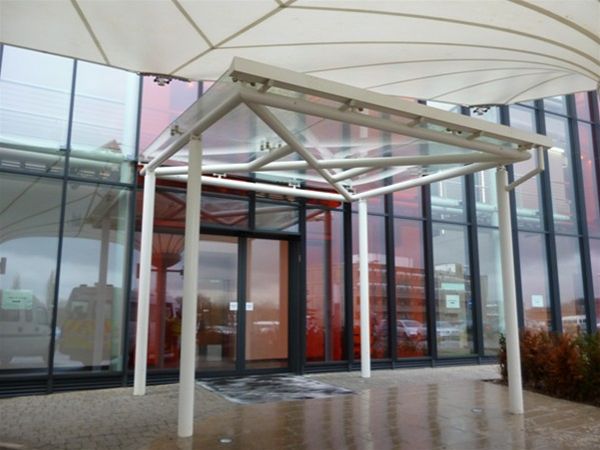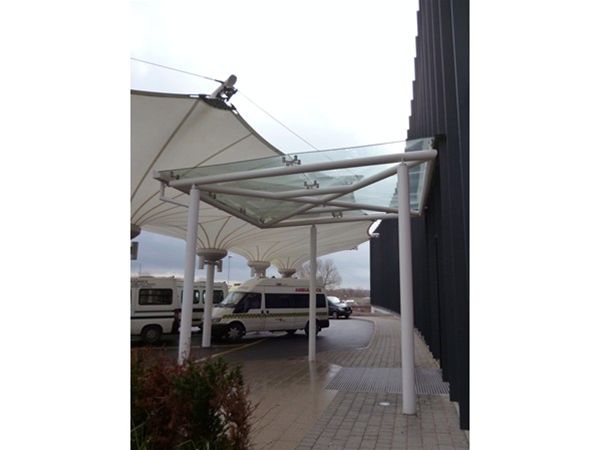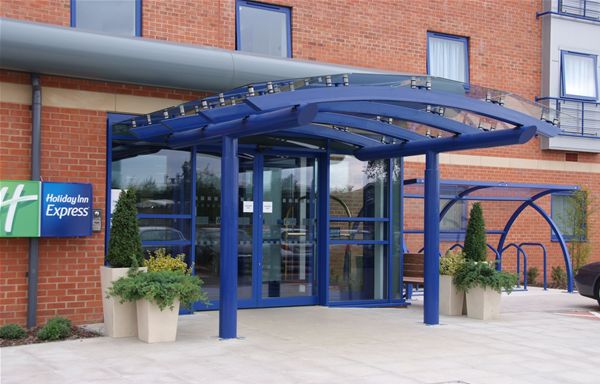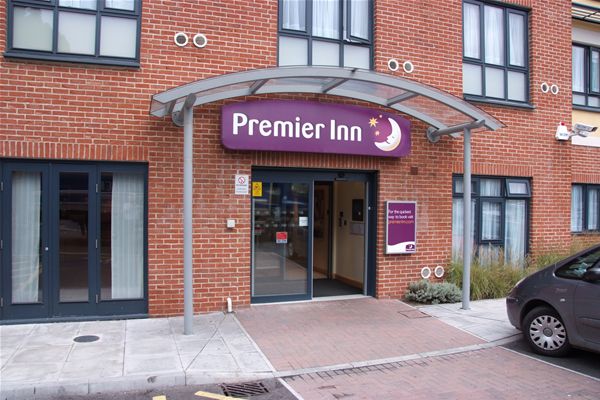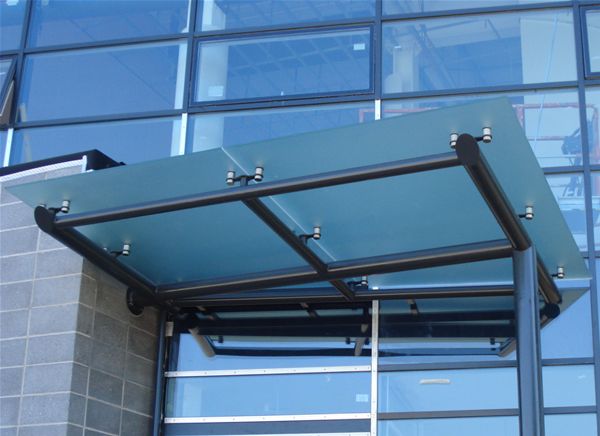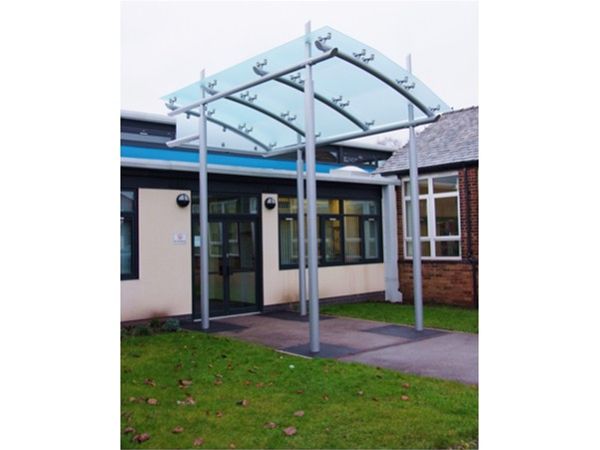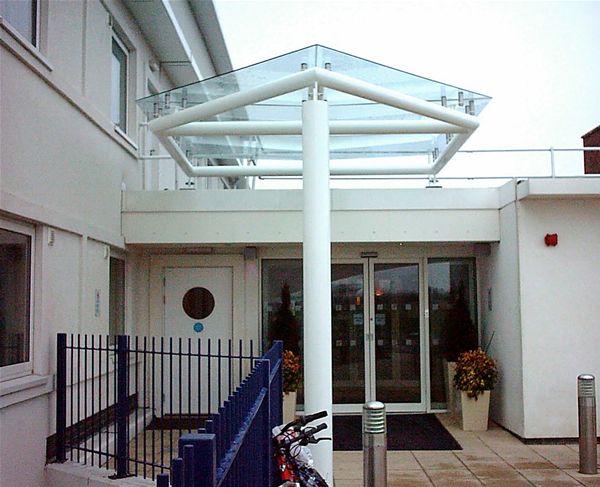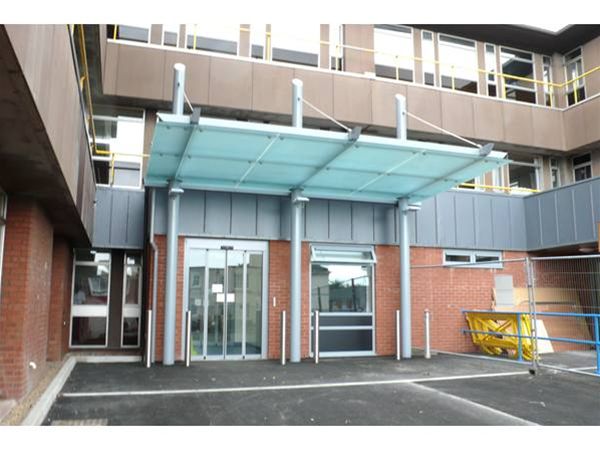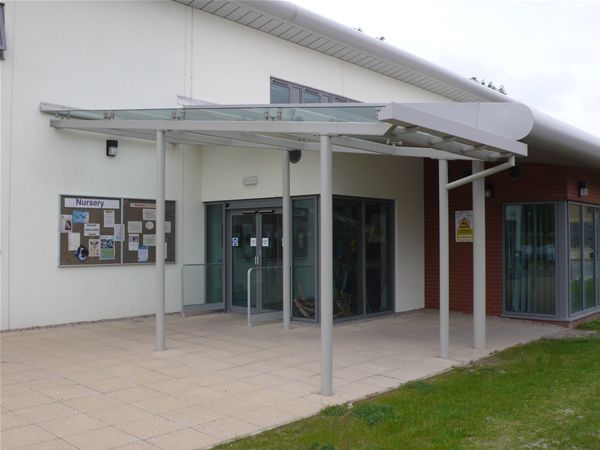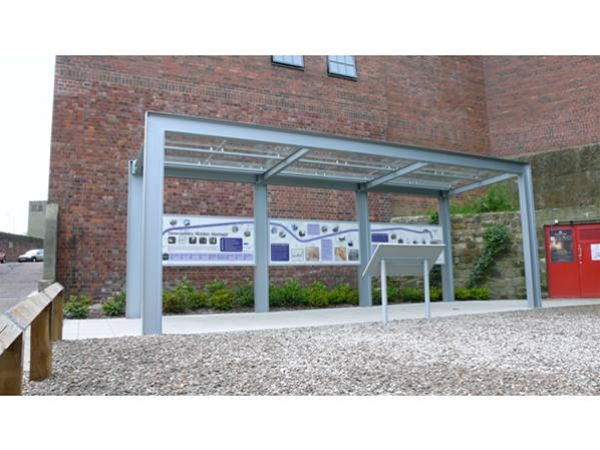Project Description
A free standing full CHS mild steel support frame with roof sub frame structure all decorated using a heavy duty paint system. Support legs were taken down to concrete foundation bases below ground level for anchor bolt fixing. Glazing to the roof area is by the use of clear toughened safety glass panels held in place using stainless steel planar type fixing arrangements. A rear gutter channel provides drainage for the roof with suitable down pipes taken to ground level.

