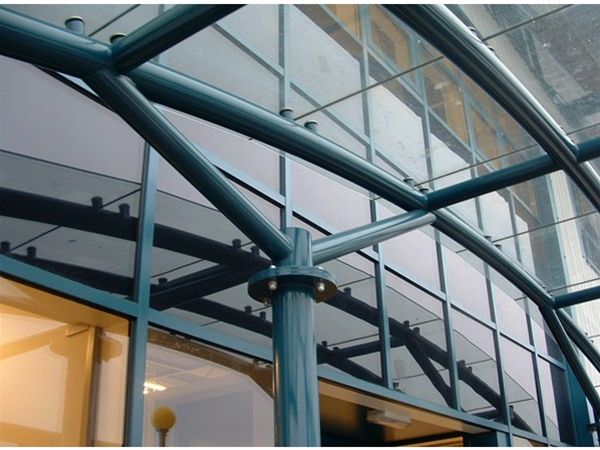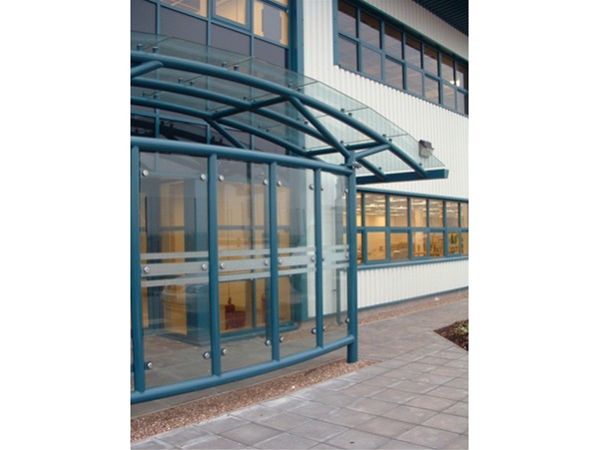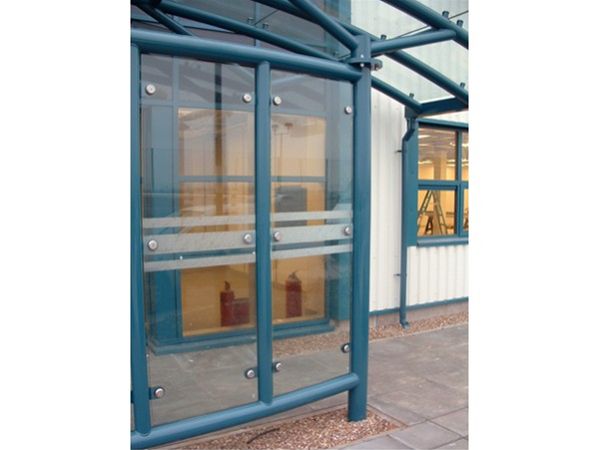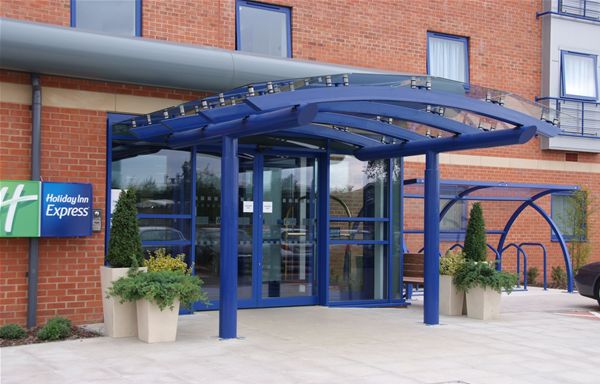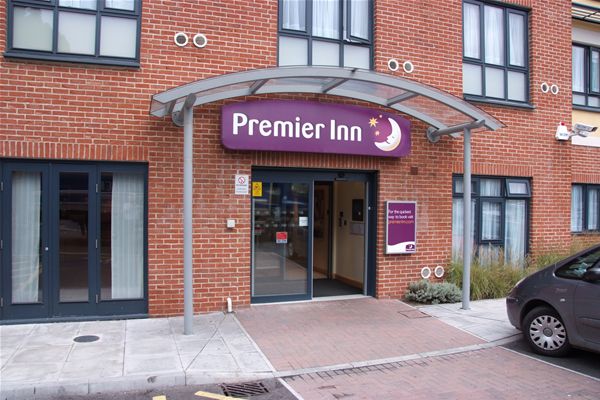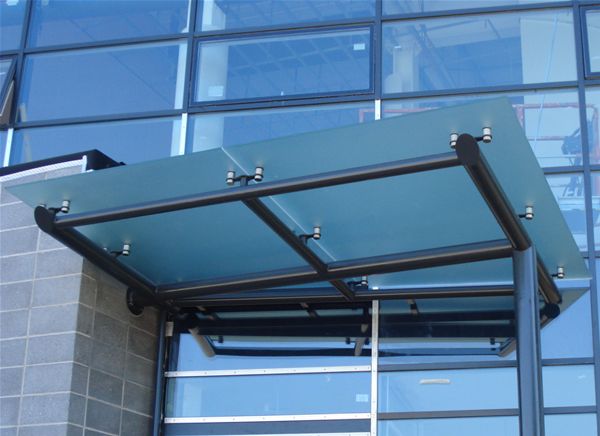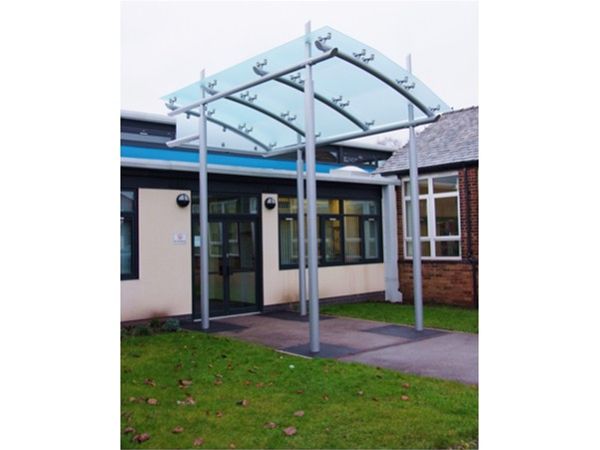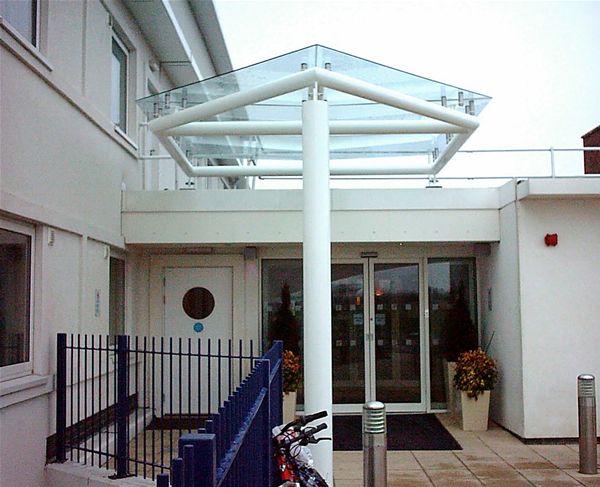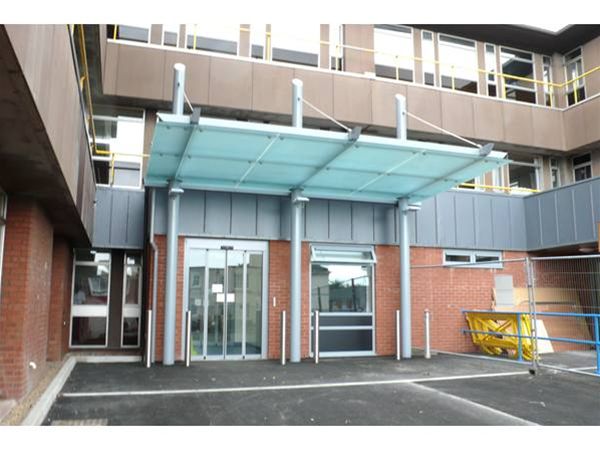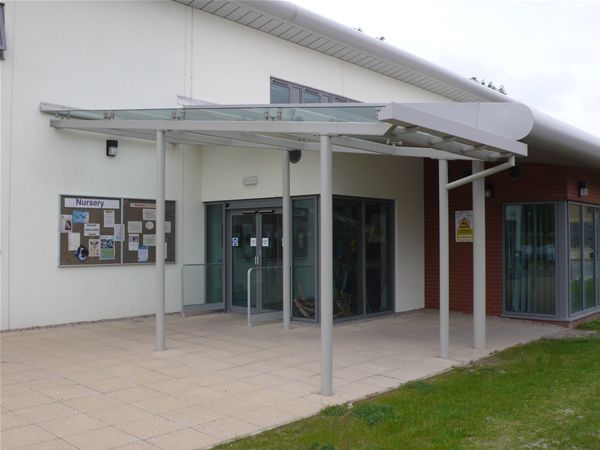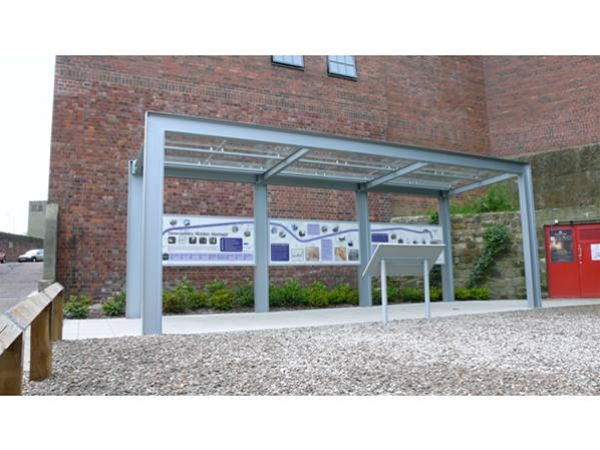Project Description
A decorative entrance feature formed using fully decorated mild steel with CHS support columns taken to concrete foundation bases below ground level. Glazing is by the use of clear panels of toughened safety glass securely fixed in a planar type glazing system. Panels were flat but laid in a faceted manner to follow the curved rolled roof members. Vertical glazing panels were included in front of the canopy to act as a wind screen and to direct visitors to the main doors. A gutter channel and down pipe system to each end of the canopy completed the design All steelwork was decorated using a heavy duty exterior grade high gloss enamel paint system.

