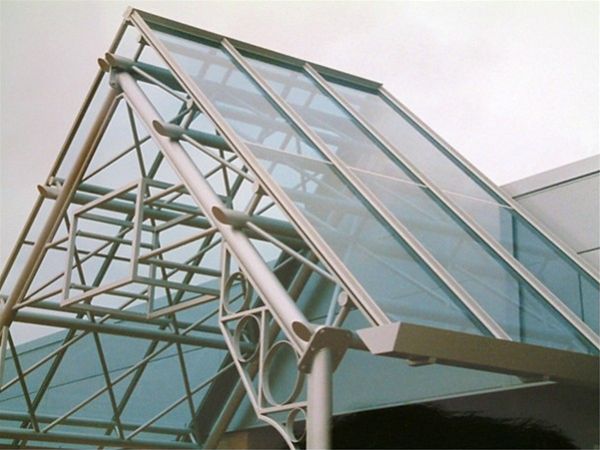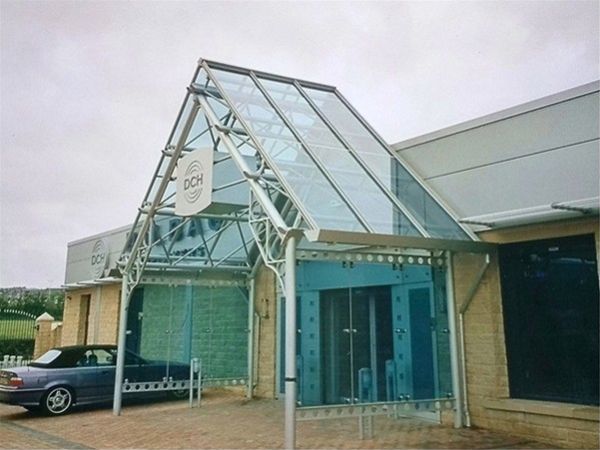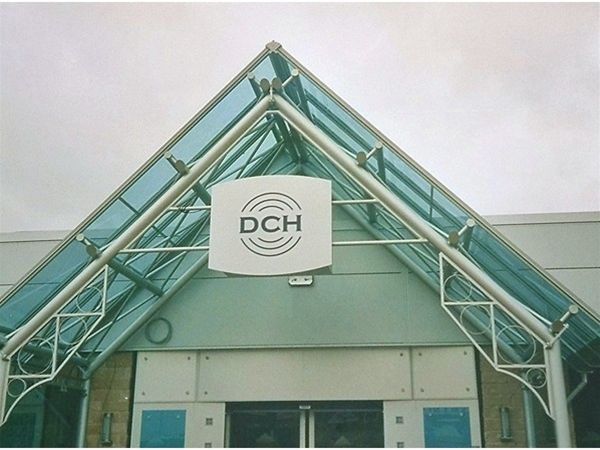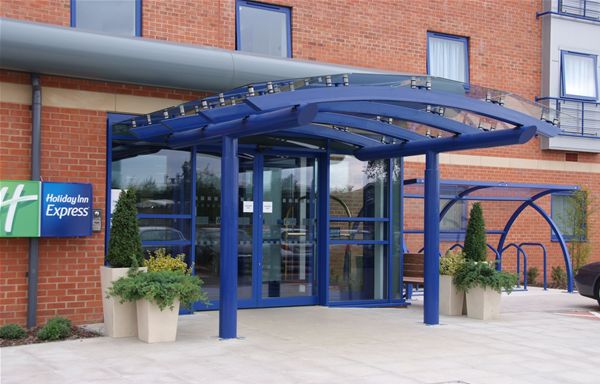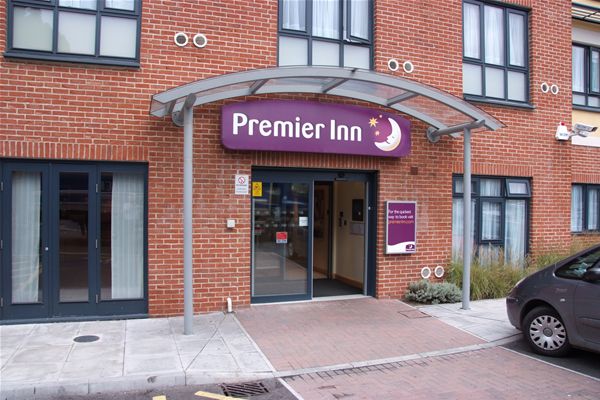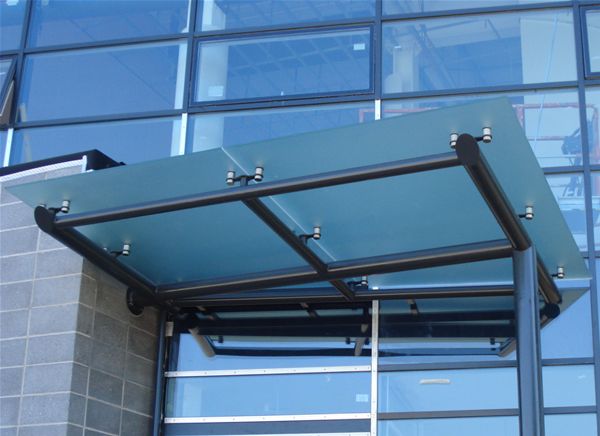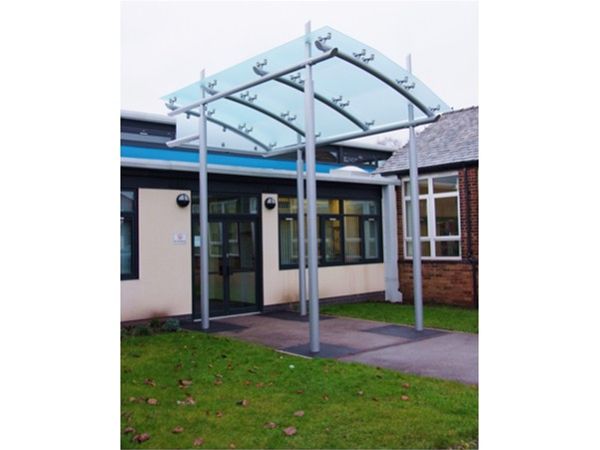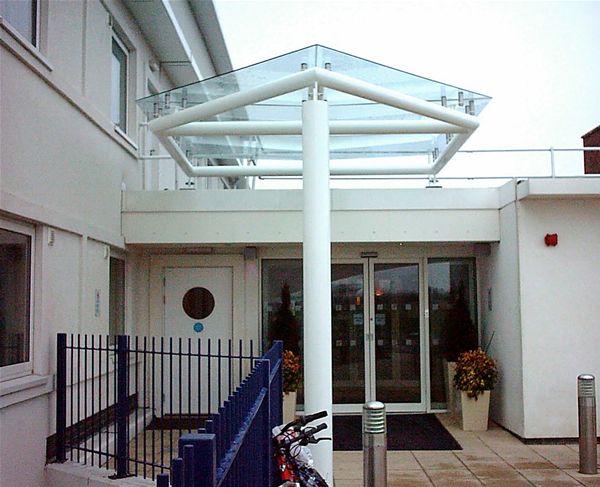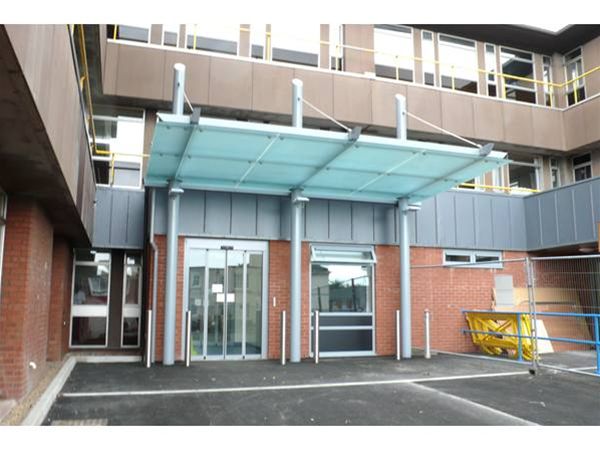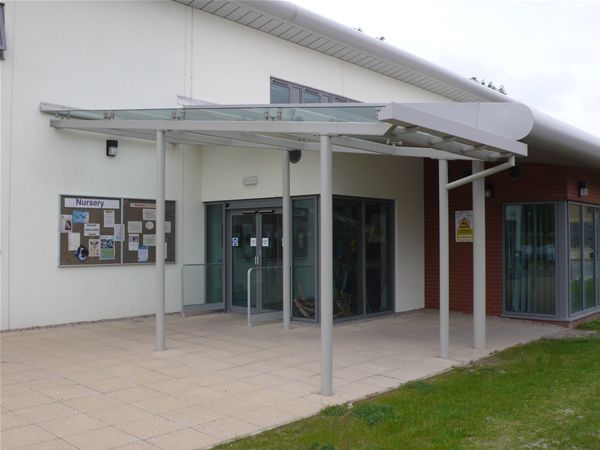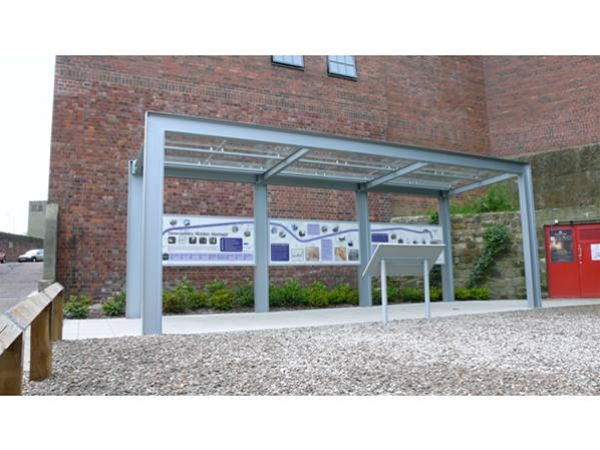Project Description
Comprising of a full mild steel apex shaped support frame with CHS columns and roof supports throughout, decorated in a heavy duty external enamel paint system. Extra decoration to the steel work was provided by the use of fabricated profiled spandrel brackets. Glazing was provided by the use of clear roof and blue tinted side, toughened safety glass panels supported in a stainless steel planar type system. A gutter and down pipe to each side of the apex completed the design.

